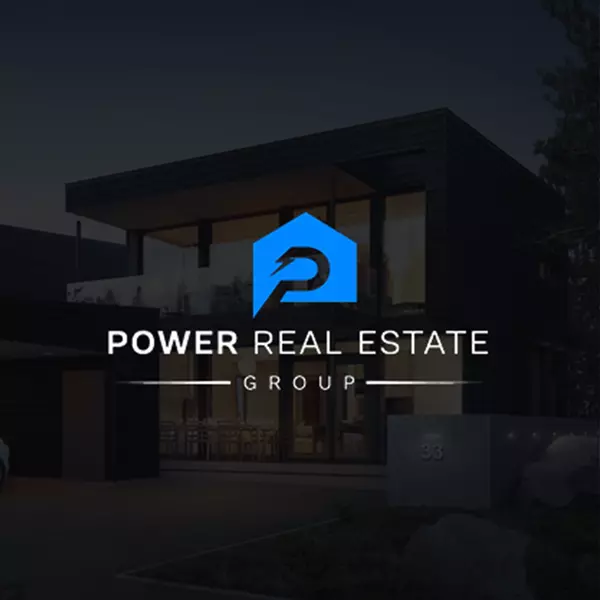6230 Villa Linda CT Buena Park, CA 90620

UPDATED:
Key Details
Property Type Single Family Home
Sub Type Single Family Residence
Listing Status Active
Purchase Type For Sale
Square Footage 1,739 sqft
Price per Sqft $557
Subdivision N/A.
MLS Listing ID PW25201230
Bedrooms 4
Full Baths 2
Half Baths 1
Construction Status Turnkey
HOA Fees $95/mo
HOA Y/N Yes
Year Built 2001
Lot Size 2,931 Sqft
Property Sub-Type Single Family Residence
Property Description
Inside, you'll find a spacious primary suite with a large bathroom featuring a separate tub and shower, double sinks, and roomy walk-in closets. The home also has a water softener and a new water heater.
The bright kitchen opens to a cozy breakfast area—perfect for family meals. There's also a convenient laundry room, central A/C, and high 9-ft ceilings that make the space feel open and inviting. Step outside and enjoy a beautifully maintained garden, great for relaxing or playing with the kids.
Families will appreciate being in the highly rated Kennedy High and Oxford Academy school district, with Cypress College just minutes away.
With low HOA fees and a welcoming community, this home is move-in ready and waiting for its next family. Come see it for yourself!
Location
State CA
County Orange
Area 82 - Buena Park
Rooms
Main Level Bedrooms 1
Interior
Interior Features Breakfast Area, Recessed Lighting, Tile Counters, All Bedrooms Up, Walk-In Closet(s)
Heating Central, Forced Air, Natural Gas
Cooling Central Air, Electric
Flooring Laminate, Tile
Fireplaces Type Gas, Living Room
Fireplace Yes
Appliance Dishwasher, Gas Oven, Gas Range, Microwave, Refrigerator, Water Softener, Water To Refrigerator, Dryer, Washer
Laundry Washer Hookup, Gas Dryer Hookup, Laundry Room, Upper Level
Exterior
Exterior Feature Lighting
Parking Features Assigned, Direct Access, Garage Faces Front, Garage, Garage Door Opener, No Driveway, Side By Side
Garage Spaces 2.0
Garage Description 2.0
Fence Wood
Pool None
Community Features Street Lights, Sidewalks
Utilities Available Electricity Connected, Natural Gas Connected, Sewer Connected, Water Connected
Amenities Available Maintenance Grounds
View Y/N Yes
View Neighborhood
Roof Type Tile
Accessibility None
Porch None
Total Parking Spaces 2
Private Pool No
Building
Lot Description Back Yard, Corner Lot, Cul-De-Sac, Front Yard, Lawn, Sprinkler System
Dwelling Type House
Faces North
Story 2
Entry Level Two
Foundation Slab
Sewer Public Sewer
Water Public
Architectural Style Modern
Level or Stories Two
New Construction No
Construction Status Turnkey
Schools
Elementary Schools San Marino
Middle Schools Walker/Oxford
High Schools Kennedy/Oxford
School District Anaheim Union High
Others
HOA Name Emblem Home Owners Association
Senior Community No
Tax ID 26002406
Security Features Carbon Monoxide Detector(s),Smoke Detector(s)
Acceptable Financing Cash, Cash to Existing Loan, Conventional
Listing Terms Cash, Cash to Existing Loan, Conventional
Special Listing Condition Standard

GET MORE INFORMATION




