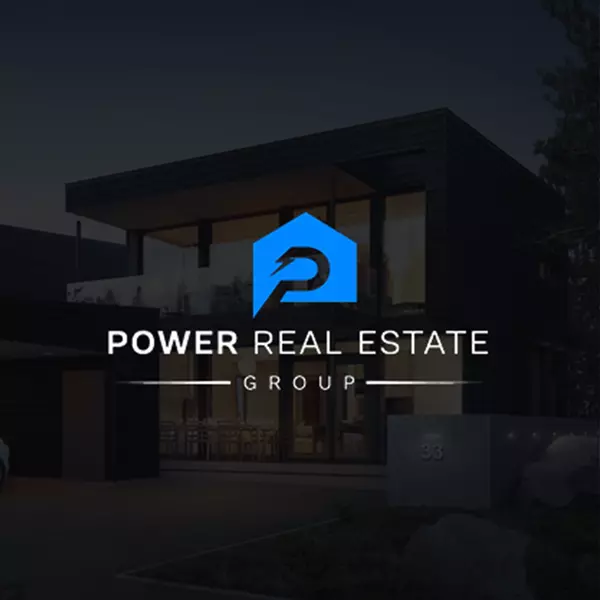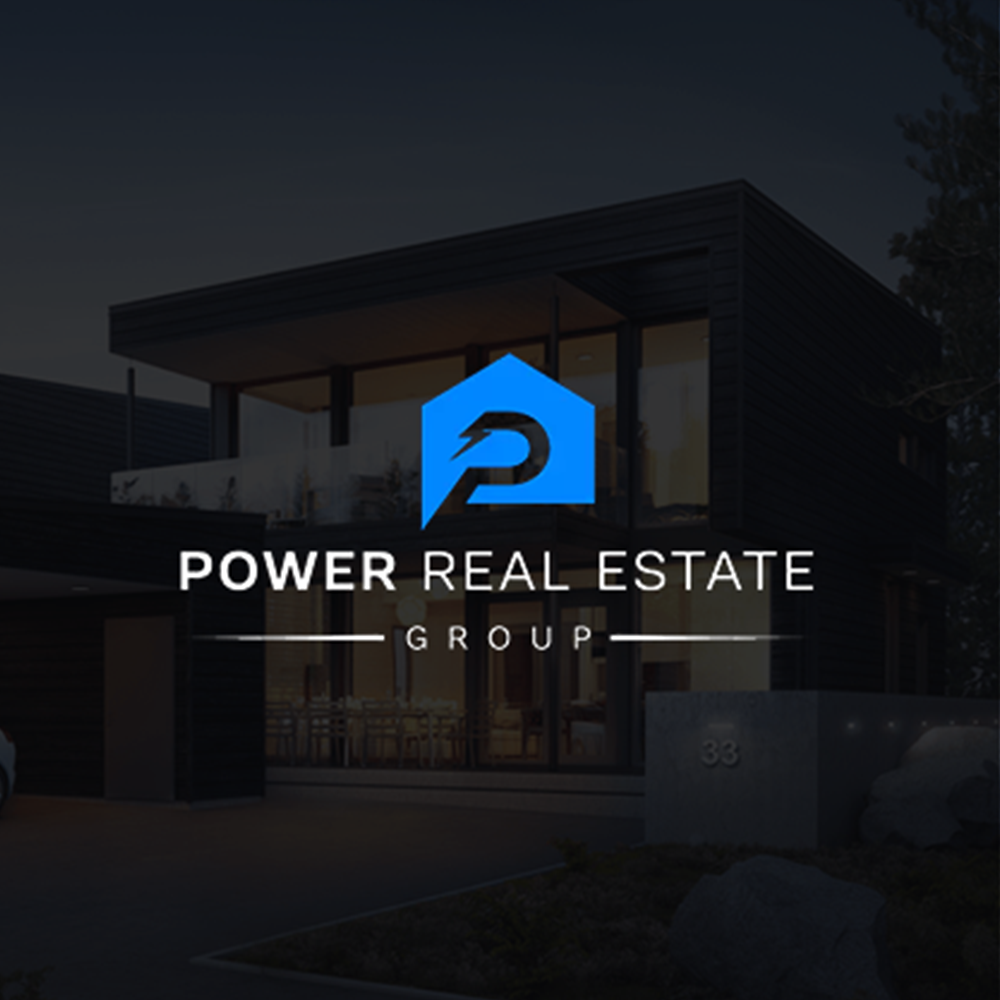1074 Yellowstone DR Wrightwood, CA 92397

UPDATED:
Key Details
Property Type Single Family Home
Sub Type Single Family Residence
Listing Status Active
Purchase Type For Sale
Square Footage 1,883 sqft
Price per Sqft $300
MLS Listing ID TR25214717
Bedrooms 3
Full Baths 2
Construction Status Updated/Remodeled
HOA Y/N No
Year Built 1966
Lot Size 8,494 Sqft
Property Sub-Type Single Family Residence
Property Description
The main level features two comfortable bedrooms and a full bath, while the upper level bedroom provides a private retreat. Downstairs, the spacious basement offers multiple bonus rooms—perfect for extra bedrooms, a family room, or creative studios to fit your lifestyle.
Step outside to enjoy a fenced side yard, perfect for pets or a garden, along with a large driveway and welcoming front porch that set the tone for mountain living. From inside and out, soak in the amazing views of the surrounding peaks and skies.
Located just minutes from Mountain High Ski Resort, you'll have year-round adventure at your doorstep—whether it's skiing, hiking, or simply relaxing in the crisp mountain air.
Don't miss the chance to own this unique Wrightwood property that blends upgrades, versatility, and unbeatable location!
Location
State CA
County San Bernardino
Area Wrwd - Wrightwood
Rooms
Other Rooms Shed(s)
Basement Finished, Utility
Main Level Bedrooms 2
Interior
Interior Features Beamed Ceilings, High Ceilings, Bedroom on Main Level, Utility Room
Cooling Wall/Window Unit(s)
Fireplaces Type Family Room, Living Room, Wood Burning
Fireplace Yes
Appliance 6 Burner Stove, Dishwasher, High Efficiency Water Heater, Microwave, Propane Oven, Propane Range, Refrigerator, Range Hood
Laundry Inside, Laundry Room
Exterior
Parking Features Driveway, Garage, Paved
Garage Spaces 2.0
Garage Description 2.0
Fence Wood
Pool None
Community Features Hiking, Mountainous, Near National Forest, Rural
View Y/N Yes
View Mountain(s), Neighborhood, Trees/Woods
Total Parking Spaces 8
Private Pool No
Building
Lot Description 0-1 Unit/Acre, Sloped Up
Dwelling Type House
Story 3
Entry Level Three Or More
Sewer Septic Tank
Water Public
Level or Stories Three Or More
Additional Building Shed(s)
New Construction No
Construction Status Updated/Remodeled
Schools
School District Snowline Joint Unified
Others
Senior Community No
Tax ID 0355332020000
Acceptable Financing Cash, Cash to Existing Loan, Cash to New Loan, Conventional, Cal Vet Loan, 1031 Exchange, FHA, USDA Loan, VA Loan
Listing Terms Cash, Cash to Existing Loan, Cash to New Loan, Conventional, Cal Vet Loan, 1031 Exchange, FHA, USDA Loan, VA Loan
Special Listing Condition Standard

GET MORE INFORMATION


