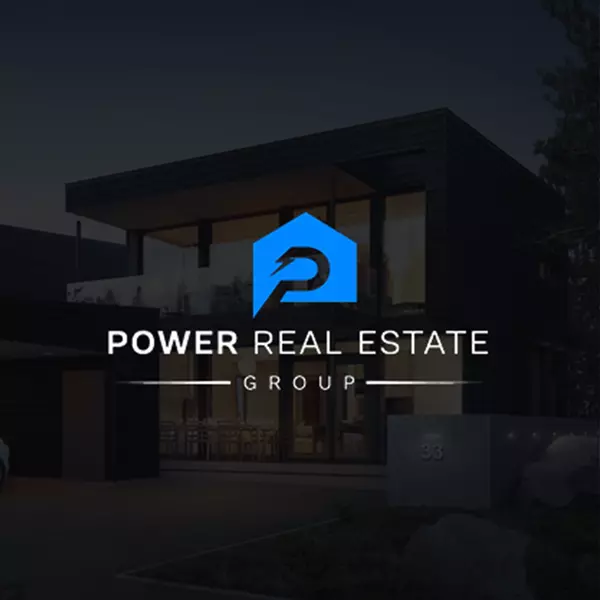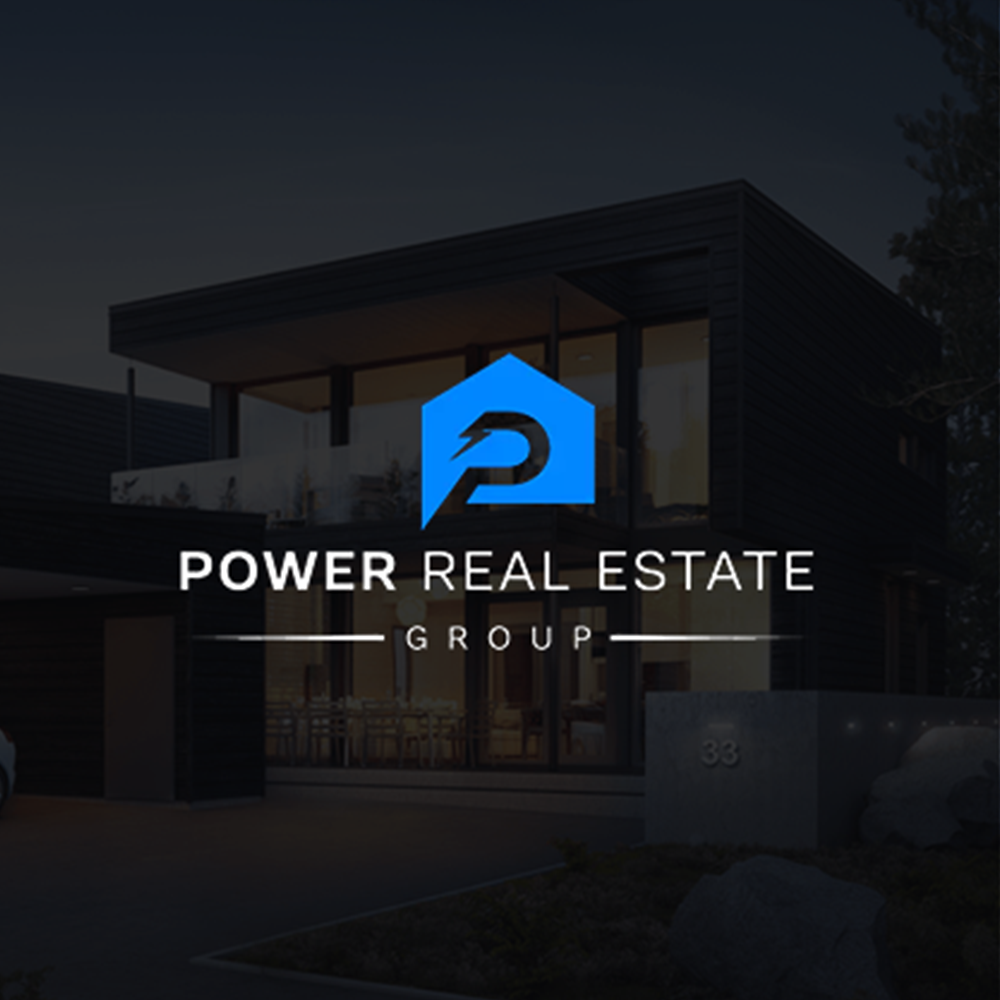See all 36 photos
$749,999
Est. payment /mo
5 Beds
3 Baths
2,627 SqFt
New
5437 Prewett Ranch DR Antioch, CA 94531
REQUEST A TOUR If you would like to see this home without being there in person, select the "Virtual Tour" option and your agent will contact you to discuss available opportunities.
In-PersonVirtual Tour

UPDATED:
Key Details
Property Type Single Family Home
Sub Type Single Family Residence
Listing Status Active
Purchase Type For Sale
Square Footage 2,627 sqft
Price per Sqft $285
MLS Listing ID ML82022869
Bedrooms 5
Full Baths 3
HOA Fees $161/mo
HOA Y/N Yes
Year Built 2020
Lot Size 5,218 Sqft
Property Sub-Type Single Family Residence
Property Description
LOCATION! TOP BRENTWOOD SCHOOLS! GREAT CURB APPEAL! FULL BED & BATH IN FIRST FLOOR! SOLAR POWERED! FULLY LANDSCAPING DONE! CLOSE TO BART! TONS OF UPGRADES! Welcome to your dream home in the vibrant city of Antioch! This spacious 5-bed, 3-bath residence offers 2,627 sq. ft. of comfortable living space in the highly sought-after BRENTWOOD UNIFIED SCHOOL DISTRICT. Step inside to a bright & inviting entryway, where youll immediately find a FULL BED and BATH on the main floorperfect for guests or MULTI-GENERATIONAL LIVING. The OPEN-CONCEPT floor plan seamlessly connects the EXTENDED LIVING ROOM, DINING AREA, & MODERN KITCHEN with SS APPLIANCES & HUGE ISLAND, creating the ideal space for entertaining & family gatherings. Upstairs, youll discover generously sized bedrooms & LUXURIOUS PRIMARY SUITE featuring a SPA-LIKE bathroom with a LARGE SHOWER, double sinks, and a huge walk-in closet. Upgraded carpet with premium padding adds extra comfort throughout. Additional highlights include: Large 2-car garage, Charming front porch with greenery, Convenient location less than 5 minutes from HWY 4, Walkable to Costco, Slatten Ranch Shopping Center, & restaurants along Lone Tree Way This home perfectly blends comfort, convenience, & lifestyle. Dont miss the opportunity to make it yours!
Location
State CA
County Contra Costa
Area 699 - Not Defined
Zoning R
Interior
Heating Central, Solar
Cooling Central Air
Fireplaces Type Living Room
Fireplace Yes
Exterior
Garage Spaces 2.0
Garage Description 2.0
View Y/N No
Roof Type Tile
Total Parking Spaces 2
Building
Story 2
Foundation Slab
Sewer Public Sewer
Water Public
New Construction No
Schools
School District Other
Others
HOA Name VERONA AT HEIDORN VILLAGE HOMEOWNERS ASS
Tax ID 0564900090
Special Listing Condition Standard

Listed by Srikar Palepu RealEstatePro
GET MORE INFORMATION




