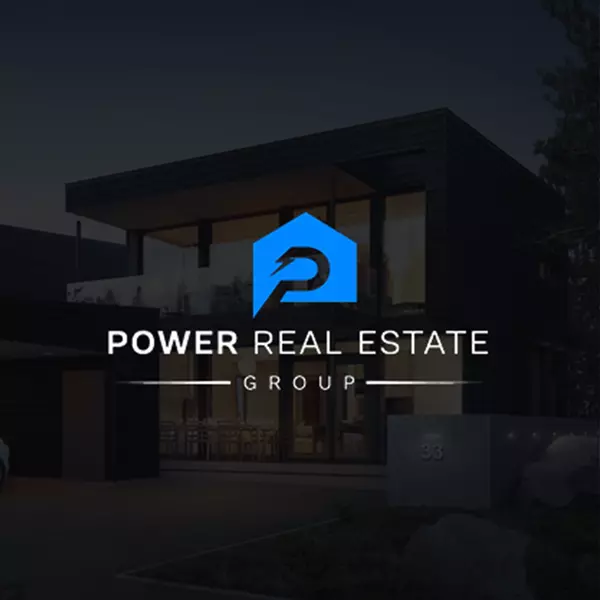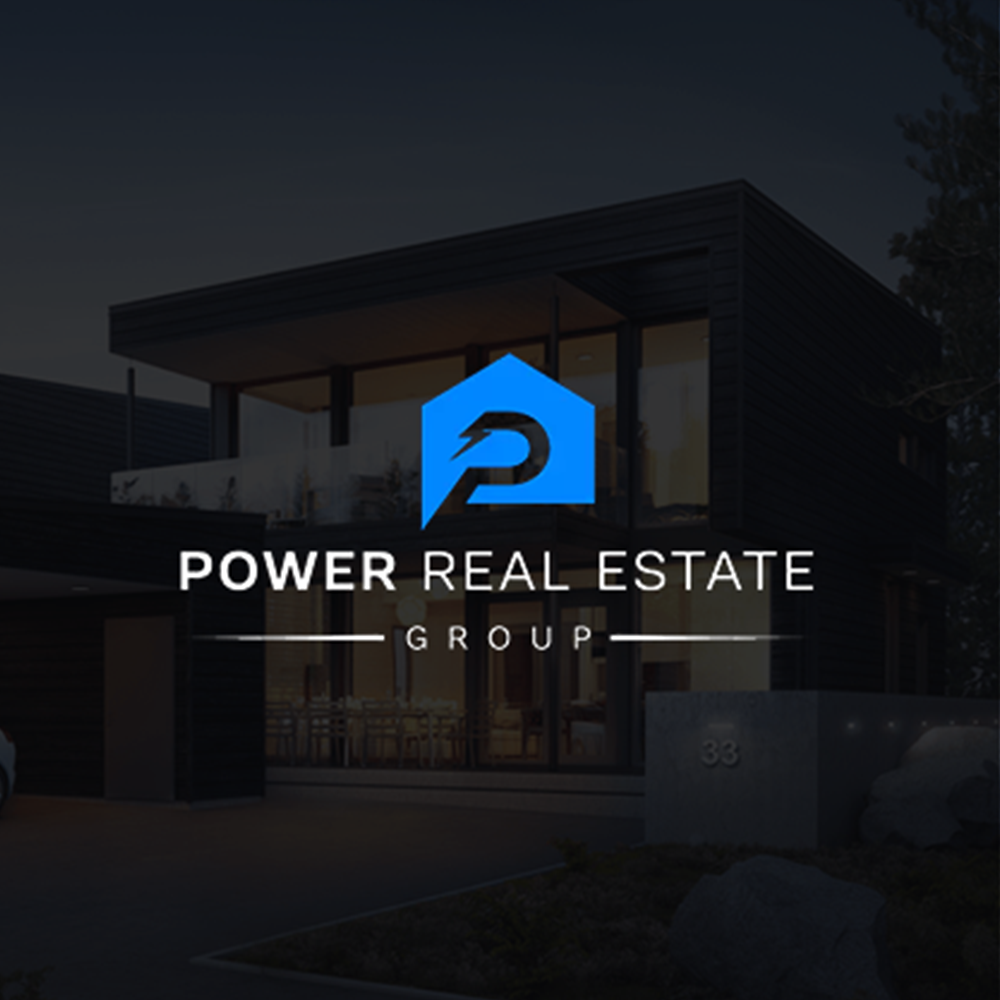5454 Princeton Paradise, CA 95969

UPDATED:
Key Details
Property Type Single Family Home
Sub Type Single Family Residence
Listing Status Active
Purchase Type For Sale
Square Footage 1,829 sqft
Price per Sqft $259
MLS Listing ID SN25226544
Bedrooms 3
Full Baths 2
Construction Status Turnkey
HOA Y/N No
Year Built 2025
Lot Size 0.410 Acres
Property Sub-Type Single Family Residence
Property Description
Welcome to your dream home in one of Paradise's most desirable neighborhoods, offering easy access to Chico and surrounding areas. Built by a longtime local licensed contractor known for exceptional craftsmanship and attention to detail, this brand new 1,829 sq. ft. residence is thoughtfully designed and filled with quality upgrades—including an owned solar system for energy efficiency and long-term savings.
Set on a spacious .41-acre lot, the home is generously set back from the street, creating a lasting first impression with its attractive landscaping, oversized driveway, and excellent curb appeal. The placement enhances both the home's welcoming presence and the sense of privacy and tranquility.
Inside, the split-bedroom floorplan offers comfort and flow, highlighted by stylish vinyl plank flooring, ceiling fans, and modern fixtures throughout. The gourmet kitchen is a true centerpiece, featuring stainless steel appliances (including refrigerator, dishwasher, and range), a walk-in pantry, and ample counter space—perfect for both everyday living and entertaining. A custom media cabinet with fiber service ensures your technology needs are fully supported.
The luxurious primary suite is a private retreat, showcasing a spa-like en-suite bathroom with an oversized walk-in shower, dual sink vanity, and a generous walk-in closet.
Notable features include:
• Owned solar system for energy savings & sustainability
• Heat pump for efficient heating & cooling
• Extra insulation for comfort & lower energy bills
• Upgraded front door
• Attached 2-car garage with epoxy-finished floor
• Oversized concrete driveway
• Expansive RV parking on both sides of the home
• Concrete walkways & rear patio
• Low-maintenance landscaped yard, ready to enjoy
With its unbeatable location, high-quality finishes, and trusted local craftsmanship, this new construction home offers the very best of Paradise living—style, comfort, and peace of mind. Don't miss the opportunity to make this stunning home yours—schedule your private tour today!
Location
State CA
County Butte
Rooms
Main Level Bedrooms 3
Interior
Interior Features Breakfast Bar, Breakfast Area, Ceiling Fan(s), Separate/Formal Dining Room, Eat-in Kitchen, High Ceilings, Open Floorplan, Pantry, Recessed Lighting, Primary Suite, Walk-In Pantry, Walk-In Closet(s)
Heating Central
Cooling Central Air
Flooring Laminate, Vinyl
Fireplaces Type None
Fireplace No
Appliance Dishwasher, Electric Range, Electric Water Heater, Microwave, Refrigerator
Laundry Washer Hookup, Electric Dryer Hookup, Inside, Laundry Room
Exterior
Exterior Feature Rain Gutters
Parking Features Concrete, Driveway, Garage, RV Access/Parking
Garage Spaces 2.0
Garage Description 2.0
Fence Average Condition, Wood
Pool None
Community Features Dog Park, Foothills, Fishing, Hiking, Hunting, Lake, Rural, Water Sports
Utilities Available Electricity Connected, Water Connected
View Y/N Yes
View Neighborhood, Valley
Roof Type Composition
Accessibility No Stairs
Porch Concrete, Patio, Porch
Total Parking Spaces 12
Private Pool No
Building
Lot Description Back Yard, Front Yard, Street Level, Yard
Dwelling Type House
Story 1
Entry Level One
Foundation Slab
Sewer Septic Tank
Water Public
Architectural Style Ranch
Level or Stories One
New Construction Yes
Construction Status Turnkey
Schools
School District Paradise Unified
Others
Senior Community No
Tax ID 051260021000
Security Features Carbon Monoxide Detector(s),Smoke Detector(s)
Acceptable Financing Cash, Cash to New Loan
Listing Terms Cash, Cash to New Loan
Special Listing Condition Standard
Virtual Tour https://vinmunoz.hd.pics/5454-Princeton-Way/idx

GET MORE INFORMATION




