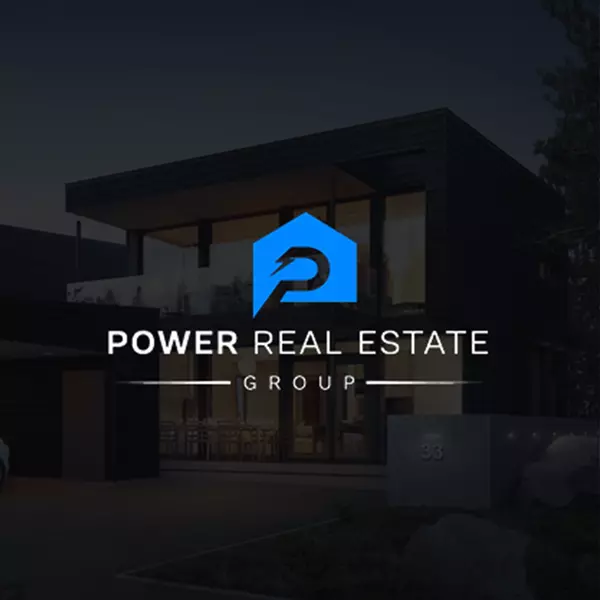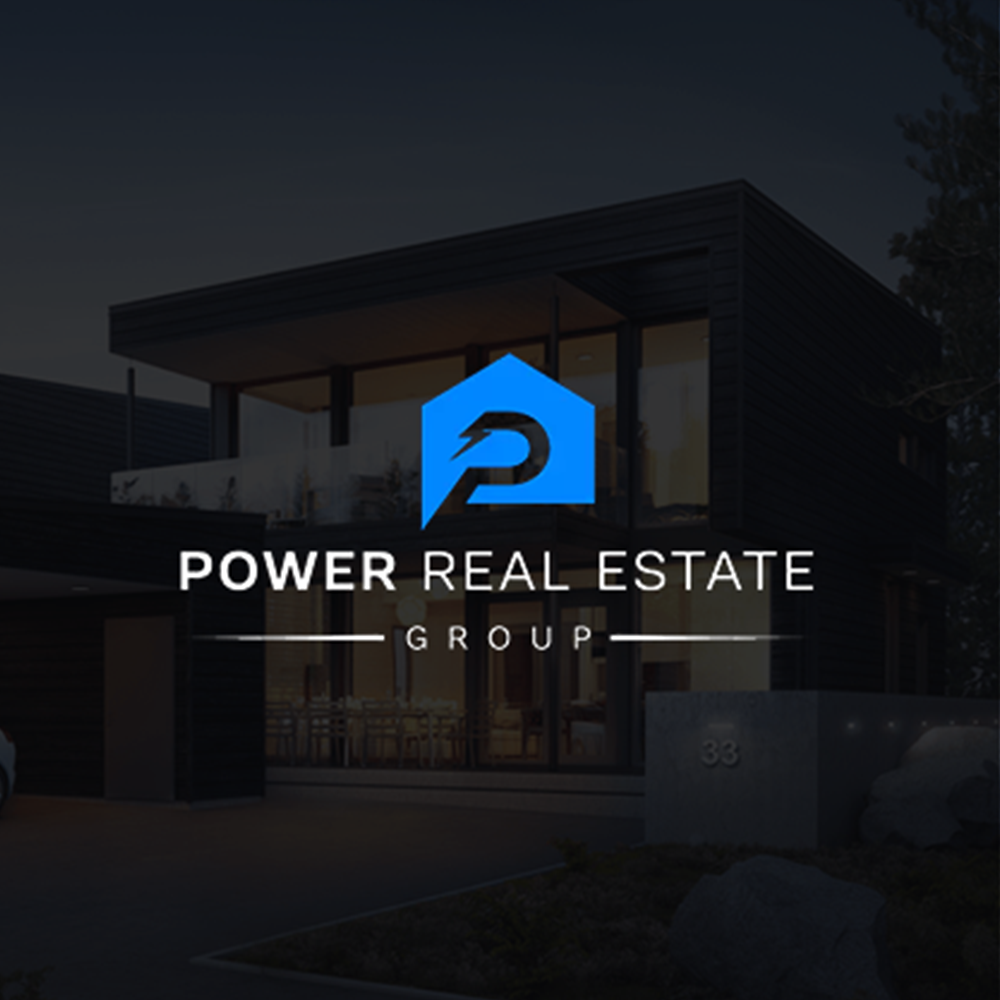26 E Billings Beaumont, CA 92223

UPDATED:
Key Details
Property Type Single Family Home
Sub Type Single Family Residence
Listing Status Active
Purchase Type For Sale
Square Footage 2,419 sqft
Price per Sqft $221
MLS Listing ID CV25223247
Bedrooms 4
Full Baths 2
Half Baths 1
Construction Status Updated/Remodeled
HOA Y/N No
Year Built 2006
Lot Size 5,227 Sqft
Property Sub-Type Single Family Residence
Property Description
Step inside and be greeted by soaring high ceilings in the living and dining areas, filling the home with an abundance of natural light. The main level features a convenient downstairs bedroom and full bathroom, perfect for guests or multi-generational living. The family room flows seamlessly into the dining and living spaces, creating the ideal setup for gatherings.
Upstairs, the primary suite offers a private retreat with a large walk-in closet, soaking tub, separate shower, and dual sinks. Two additional bedrooms are generously sized, along with a full bathroom and a laundry room for added convenience.
The backyard is ready to enjoy with shade trees, a wood deck, and a covered patio perfect for relaxing or entertaining. The front entry also offers a welcoming covered porch area.
The location, truly can't be beat! You'll be close to schools, shopping, dining, and entertainment, including nearby parks, walking trails, Cabazon Outlets, and Morongo Casino. Easy freeway access makes this a commuter-friendly choice.
Don't miss the opportunity to make this beautiful Beaumont home yours!
Location
State CA
County Riverside
Area 263 - Banning/Beaumont/Cherry Valley
Rooms
Main Level Bedrooms 1
Interior
Interior Features Separate/Formal Dining Room, Eat-in Kitchen, High Ceilings, Bedroom on Main Level
Heating Central
Cooling Central Air
Flooring Laminate
Fireplaces Type Family Room
Inclusions Stove, microwave, dishwasher
Fireplace Yes
Appliance Gas Oven, Gas Range
Laundry Washer Hookup, Gas Dryer Hookup, Laundry Room, Upper Level
Exterior
Parking Features Door-Multi, Garage
Garage Spaces 2.0
Garage Description 2.0
Fence Wood
Pool None
Community Features Street Lights, Sidewalks
Utilities Available Electricity Available, Natural Gas Available, Sewer Available, Water Available
View Y/N No
View None
Roof Type Tile
Porch Front Porch, Patio
Total Parking Spaces 4
Private Pool No
Building
Lot Description Front Yard
Dwelling Type House
Story 2
Entry Level Two
Foundation Slab
Sewer Public Sewer
Water Public
Level or Stories Two
New Construction No
Construction Status Updated/Remodeled
Schools
School District Beaumont
Others
Senior Community No
Tax ID 419561013
Security Features Carbon Monoxide Detector(s),Smoke Detector(s)
Acceptable Financing Cash, Cash to New Loan, Conventional, Fannie Mae, Freddie Mac, Submit
Green/Energy Cert Solar
Listing Terms Cash, Cash to New Loan, Conventional, Fannie Mae, Freddie Mac, Submit
Special Listing Condition Standard

GET MORE INFORMATION




