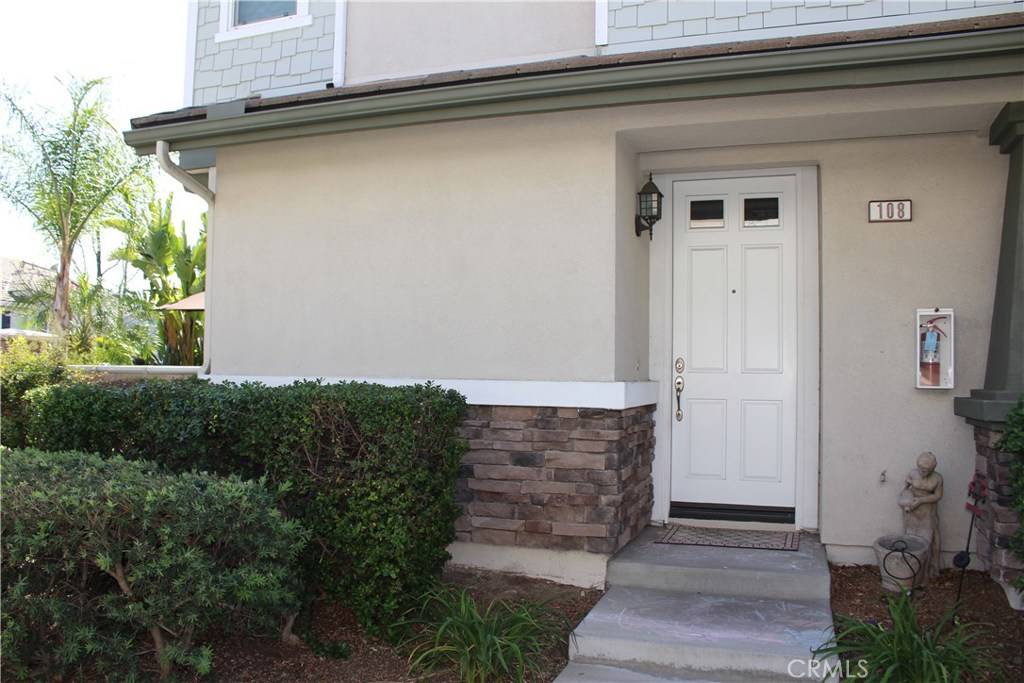For more information regarding the value of a property, please contact us for a free consultation.
9441 Barstow DR #108 Rancho Cucamonga, CA 91730
Want to know what your home might be worth? Contact us for a FREE valuation!

Our team is ready to help you sell your home for the highest possible price ASAP
Key Details
Sold Price $415,000
Property Type Condo
Sub Type Condominium
Listing Status Sold
Purchase Type For Sale
Square Footage 1,679 sqft
Price per Sqft $247
MLS Listing ID CV18077526
Sold Date 06/05/18
Bedrooms 3
Full Baths 2
Three Quarter Bath 1
Condo Fees $280
Construction Status Turnkey
HOA Fees $280/mo
HOA Y/N Yes
Year Built 2007
Lot Size 2,313 Sqft
Property Sub-Type Condominium
Property Description
Welcome to the Main Street Condos in the heart of Rancho Cucamonga! This 3 bedroom, 3 bath condo with 1679 square feet, has been upgraded with plantation shutters, granite counters, and wood flooring. The living area offers a separate office or bonus room. The master suite has a separate shower and tub with double sinks and large closet with space savers which makes the bath complete. The bonus loft upstairs has been enclosed to add a 3rd bedroom with armoire. The garage has an overhead storage space to make your storage needs easy.
The amenities offer a heated pool, jacuzzi, clubhouse, outside BBQ, eating area and playground. The water is paid in your HOA dues! This is a move in condo and will not last long.
Location
State CA
County San Bernardino
Area 688 - Rancho Cucamonga
Interior
Interior Features Built-in Features, Block Walls, Ceiling Fan(s), Separate/Formal Dining Room, Granite Counters, Open Floorplan, Tile Counters, Unfurnished, All Bedrooms Up
Heating Central
Cooling Central Air
Flooring Carpet, Tile, Wood
Fireplaces Type Family Room
Fireplace Yes
Appliance Built-In Range, Dishwasher, Disposal, Gas Range, Microwave, Water To Refrigerator
Laundry Laundry Room
Exterior
Parking Features Door-Multi, Garage, Garage Door Opener
Garage Spaces 2.0
Garage Description 2.0
Fence Stone
Pool Community, Fenced, Heated, In Ground, Association
Community Features Street Lights, Sidewalks, Gated, Pool
Utilities Available Cable Connected, Electricity Connected, Natural Gas Connected, Sewer Connected, Water Connected
Amenities Available Fire Pit, Outdoor Cooking Area, Barbecue, Picnic Area, Playground, Pool, Spa/Hot Tub
View Y/N Yes
View Park/Greenbelt, Mountain(s), Neighborhood
Porch Concrete
Attached Garage Yes
Total Parking Spaces 2
Private Pool No
Building
Lot Description Back Yard, Corner Lot
Story 2
Entry Level Two
Sewer Public Sewer
Water Public
Level or Stories Two
New Construction No
Construction Status Turnkey
Schools
Elementary Schools Central
High Schools Alta Loma
School District Central Unified
Others
HOA Name Euclid
Senior Community No
Tax ID 0208142080000
Security Features Fire Sprinkler System,Gated Community,Smoke Detector(s)
Acceptable Financing Cash, Cash to New Loan, Conventional, Cal Vet Loan
Listing Terms Cash, Cash to New Loan, Conventional, Cal Vet Loan
Financing Cash
Special Listing Condition Standard
Read Less

Bought with NATASHA KUAEA • FIRST BROKER REALTY, INC.



