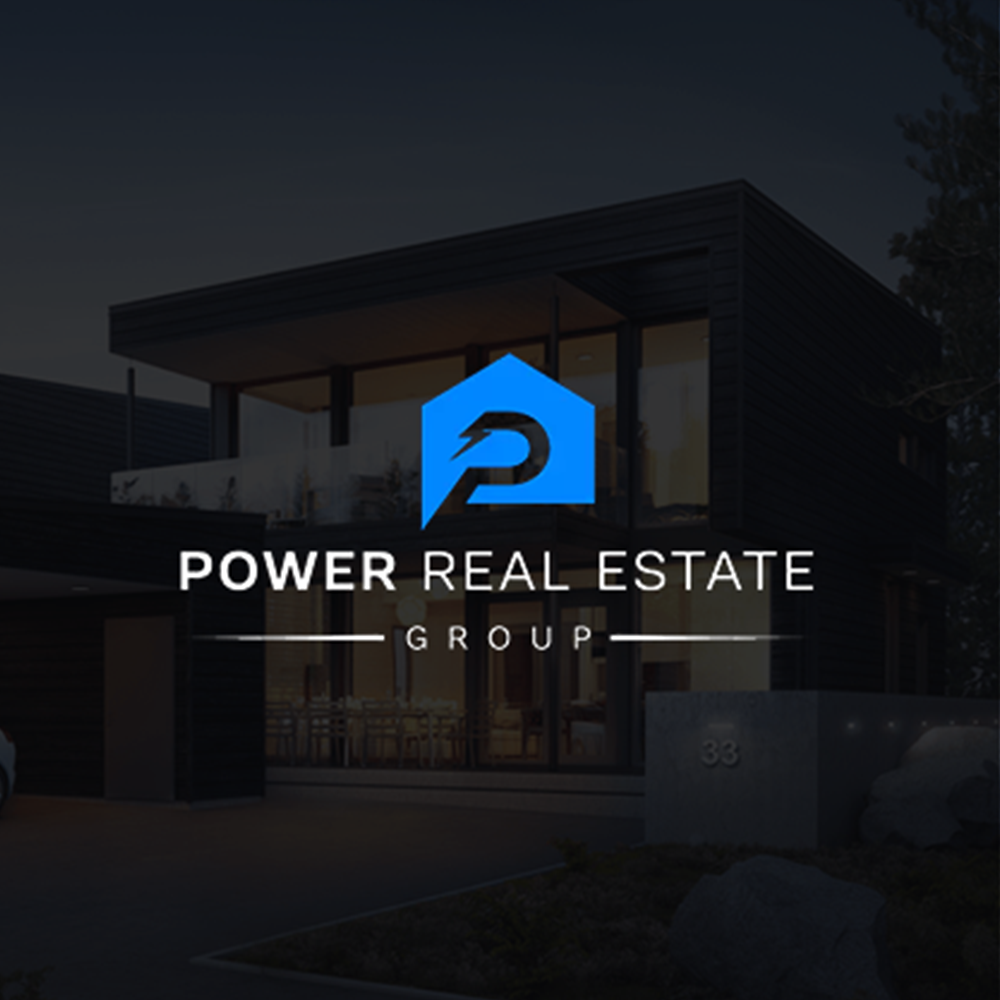For more information regarding the value of a property, please contact us for a free consultation.
37371 Wild Tree ST Palmdale, CA 93550
Want to know what your home might be worth? Contact us for a FREE valuation!

Our team is ready to help you sell your home for the highest possible price ASAP
Key Details
Sold Price $590,000
Property Type Single Family Home
Sub Type Single Family Residence
Listing Status Sold
Purchase Type For Sale
Square Footage 2,669 sqft
Price per Sqft $221
MLS Listing ID SR22009368
Sold Date 02/17/22
Bedrooms 4
Full Baths 3
Construction Status Turnkey
HOA Y/N No
Year Built 2007
Lot Size 10,824 Sqft
Property Sub-Type Single Family Residence
Property Description
Honey STOP the car! This beautiful single story 4 bed 3 full bath West Palmdale home has it all. Featuring an open floor plan for todays modern family. This home features a large living and dining room combo. The light and bright kitchen has granite counters and stainless appliances. The kitchen opens up to a spacious family room that features a cozy fire place for those chilly winter nights. The family room also features a state of the art surround sound system that will bring your favorite blockbuster movies to life. The Master bedroom can accommodate a Cal-King bed and room to spare. The large Master bath features a custom barn door, jetted tub, and a walk-in closet. There are 3 additional nice size bedrooms that can handle toddlers to teenagers. The kids will love the double sinks in the hall bath room. Everyone will be on time for school. The home also has solar panels that will be paid in full at the close of escrow. WAIT! Can't forget about the awesome backyard, built-in half court basketball court, oversize metal gazebo, large grassy area for soccer games, and RV access parking. This home will not last long! Priced to sell fast. Be the first to submit your offer!
Location
State CA
County Los Angeles
Area Plm - Palmdale
Zoning PDR17000*
Rooms
Other Rooms Gazebo
Main Level Bedrooms 1
Interior
Interior Features Ceiling Fan(s), Separate/Formal Dining Room, Granite Counters, Open Floorplan, Pantry, Recessed Lighting, Tile Counters, All Bedrooms Down, Walk-In Closet(s)
Heating Central, Fireplace(s)
Cooling Central Air
Flooring Laminate, Tile
Fireplaces Type Family Room
Fireplace Yes
Appliance Dishwasher, Gas Cooktop, Gas Water Heater, Microwave
Laundry Laundry Room
Exterior
Parking Features Door-Single, Driveway, Driveway Up Slope From Street, Garage Faces Front, Garage
Garage Spaces 2.0
Garage Description 2.0
Pool None
Community Features Curbs, Gutter(s), Storm Drain(s), Street Lights, Suburban, Sidewalks
Utilities Available Cable Connected, Electricity Connected, Natural Gas Connected, Phone Connected, Sewer Connected, Water Connected
View Y/N Yes
View Mountain(s), Neighborhood
Accessibility None
Porch Rear Porch, Concrete, Front Porch, Patio
Total Parking Spaces 2
Private Pool No
Building
Lot Description 0-1 Unit/Acre, Back Yard, Cul-De-Sac, Front Yard, Sprinklers In Rear, Sprinklers In Front, Level, Rectangular Lot, Sprinklers Timer, Sprinkler System, Street Level
Story 1
Entry Level One
Foundation Slab
Sewer Sewer Tap Paid
Water Public
Architectural Style Mediterranean
Level or Stories One
Additional Building Gazebo
New Construction No
Construction Status Turnkey
Schools
School District Antelope Valley Union
Others
Senior Community No
Tax ID 3012051025
Security Features Carbon Monoxide Detector(s),Smoke Detector(s)
Acceptable Financing Cash, Cash to New Loan, Conventional, FHA, VA Loan
Listing Terms Cash, Cash to New Loan, Conventional, FHA, VA Loan
Financing FHA
Special Listing Condition Standard
Read Less

Bought with General NONMEMBER NONMEMBER MRML
GET MORE INFORMATION




