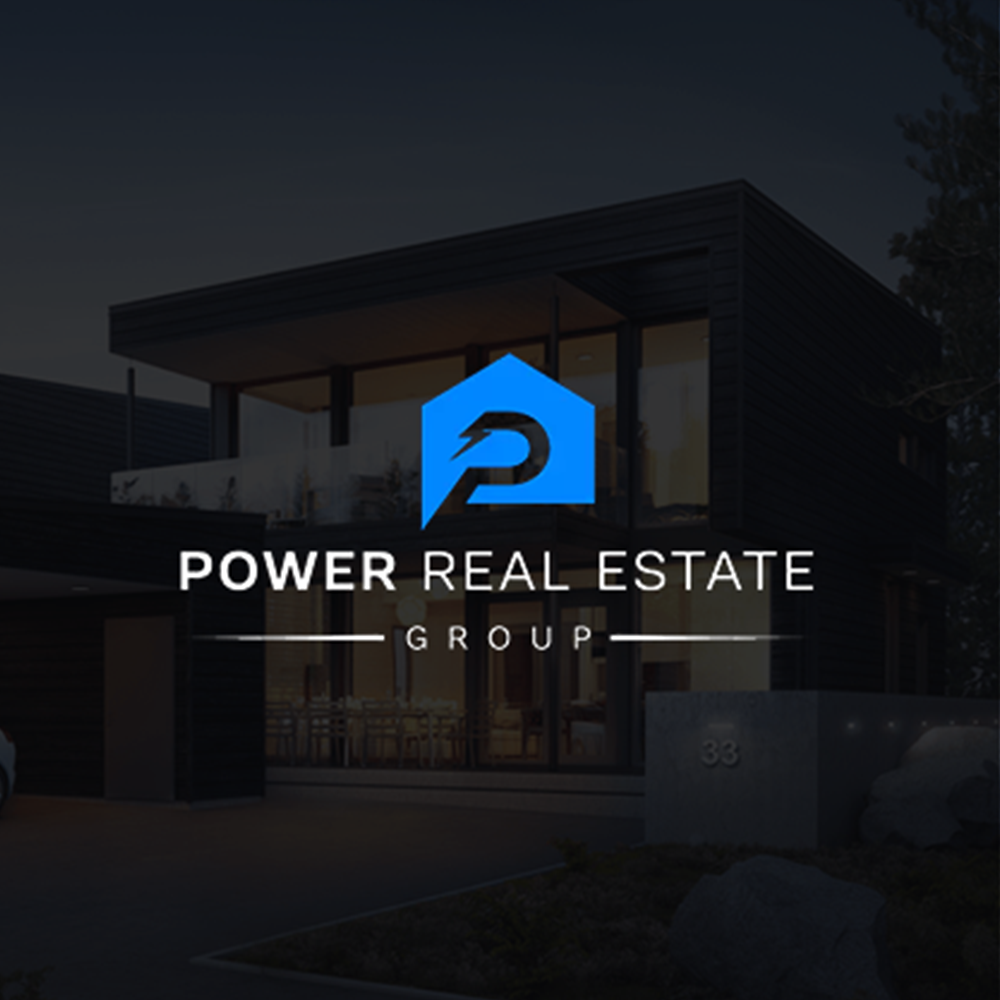For more information regarding the value of a property, please contact us for a free consultation.
573 Bayberry ST Palmdale, CA 93550
Want to know what your home might be worth? Contact us for a FREE valuation!

Our team is ready to help you sell your home for the highest possible price ASAP
Key Details
Sold Price $470,000
Property Type Single Family Home
Sub Type Single Family Residence
Listing Status Sold
Purchase Type For Sale
Square Footage 1,705 sqft
Price per Sqft $275
MLS Listing ID SR22004807
Sold Date 03/04/22
Bedrooms 4
Full Baths 3
HOA Y/N No
Year Built 1988
Lot Size 8,454 Sqft
Property Sub-Type Single Family Residence
Property Description
Be welcomed to this two-story east Palmdale with the perfect mix of character and modern touches in a quiet neighborhood. Journey up the long driveway providing plenty of parking space. Enter into bliss as light radiates from multitudes of windows onto the plush clean carpets throughout. Be mesmerized by the overly sized living room & family room with high ceilings & brick-faced fireplace. Next, step into the dining area and kitchen with wood flooring, tile countertops, & an abundance of cabinet & counter space equipped with stainless steel & black appliances. Make your way to the top of the stairs and find the sizable loft area perfect for an office. Relax in the Primary Bedroom complemented with a walk-in closet, built-in cabinets, & ensuite fitted with a dual sink vanity, standing shower & soaking tub. Down the hall discover 3 additional large bedrooms & a guest bathroom. Lastly, venture outside into the spacious backyard with endless possibilities.
Location
State CA
County Los Angeles
Area Plm - Palmdale
Zoning PDMPD-RPD12U
Interior
Interior Features Separate/Formal Dining Room, All Bedrooms Up, Loft
Heating Central
Cooling Central Air
Flooring Carpet, Wood
Fireplaces Type Living Room
Fireplace Yes
Appliance Dishwasher, Disposal, Gas Oven, Gas Range, Microwave
Laundry In Garage
Exterior
Parking Features Direct Access, Driveway, Garage
Garage Spaces 2.0
Garage Description 2.0
Fence Wood
Pool None
Community Features Curbs, Street Lights, Sidewalks
Utilities Available Cable Available, Electricity Connected, Natural Gas Connected, Phone Available, Sewer Connected, Water Connected
View Y/N No
View None
Roof Type Tile
Porch Concrete
Total Parking Spaces 2
Private Pool No
Building
Lot Description 0-1 Unit/Acre, Back Yard, Front Yard, Rectangular Lot
Story Two
Entry Level Two
Foundation Slab
Sewer Public Sewer
Water Public
Level or Stories Two
New Construction No
Schools
School District Antelope Valley Union
Others
Senior Community No
Tax ID 3010037053
Acceptable Financing Cash, Conventional, FHA, VA Loan
Listing Terms Cash, Conventional, FHA, VA Loan
Financing Cash
Special Listing Condition Standard
Read Less

Bought with Ismael Alcazar Century 21 LOTUS
GET MORE INFORMATION




