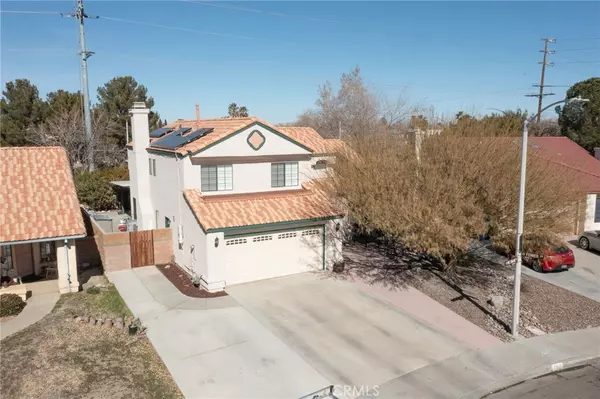For more information regarding the value of a property, please contact us for a free consultation.
2517 MacFarlane DR Lancaster, CA 93536
Want to know what your home might be worth? Contact us for a FREE valuation!

Our team is ready to help you sell your home for the highest possible price ASAP
Key Details
Sold Price $500,000
Property Type Single Family Home
Sub Type Single Family Residence
Listing Status Sold
Purchase Type For Sale
Square Footage 2,058 sqft
Price per Sqft $242
MLS Listing ID SW22021523
Sold Date 03/17/22
Bedrooms 4
Full Baths 3
Construction Status Updated/Remodeled
HOA Y/N No
Year Built 1988
Lot Size 6,716 Sqft
Property Sub-Type Single Family Residence
Property Description
Beautiful, upgraded Cambridge West 4 bedroom 3 bath home located on a tree lined street & close to everything! Remodeled kitchen, bathrooms, flooring (tile and laminate), plantation shutters, newer HVAC system with one bedroom and full bath downstairs. Dramatic entry-way with soaring staircase & ceilings. The spacious family room boasts a beautifully upgraded mantle and hearth with gas/wood-burning fireplace & leads into the casual dining area and slider to the patio. The family's chef is going to truly appreciate the kitchen's granite countertops, LG black stainless Energy-Star appliances, roll-out shelves, refaced cabinets & recessed lighting. The master suite has a large walk-in closet, room for a king-sized bed, vaulted ceiling & gorgeous tiled shower/tub area. Solar power system allows for small electric bills, with a Tesla Program (14 years remaining) that shall be transferred to the new owners. The backyard is encircled with block walls & includes a patio cover, grass area, raised garden, & two ample side yards. The 2-car garage is oversized with direct access to the home. Three vehicles can be accommodated by the wide driveway area. This home is minutes from schools, shopping, dining, Antelope Valley Hospital & Junior College & The 14 Freeway. Edwards AFB is approximately 23 minutes north. Low taxes and no HOA!
Location
State CA
County Los Angeles
Area Lac - Lancaster
Zoning LRRA7000*
Rooms
Main Level Bedrooms 1
Interior
Interior Features Separate/Formal Dining Room, Granite Counters, High Ceilings, Recessed Lighting, Two Story Ceilings, Unfurnished, Bedroom on Main Level, Primary Suite, Walk-In Pantry
Heating Central
Cooling Central Air
Flooring Carpet, Laminate, Tile
Fireplaces Type Living Room
Fireplace Yes
Appliance Dishwasher, Gas Oven, Gas Range, Microwave, Water Heater
Laundry In Garage
Exterior
Parking Features Door-Single, Driveway, Garage
Garage Spaces 2.0
Garage Description 2.0
Fence Block
Pool None
Community Features Suburban, Sidewalks
Utilities Available Electricity Connected, Natural Gas Connected, Sewer Connected, Water Connected
View Y/N No
View None
Roof Type Concrete,Tile
Porch Covered
Total Parking Spaces 5
Private Pool No
Building
Lot Description Lawn, Level, Yard
Faces South
Story Two
Entry Level Two
Foundation Slab
Sewer Public Sewer
Water Public
Architectural Style Traditional
Level or Stories Two
New Construction No
Construction Status Updated/Remodeled
Schools
High Schools Lancaster
School District Antelope Valley Union
Others
Senior Community No
Tax ID 3124016011
Security Features Smoke Detector(s)
Acceptable Financing Cash, Cash to New Loan, Conventional, FHA, VA Loan
Listing Terms Cash, Cash to New Loan, Conventional, FHA, VA Loan
Financing Conventional
Special Listing Condition Standard
Read Less

Bought with Jose Escamilla JP Realty & Associates



