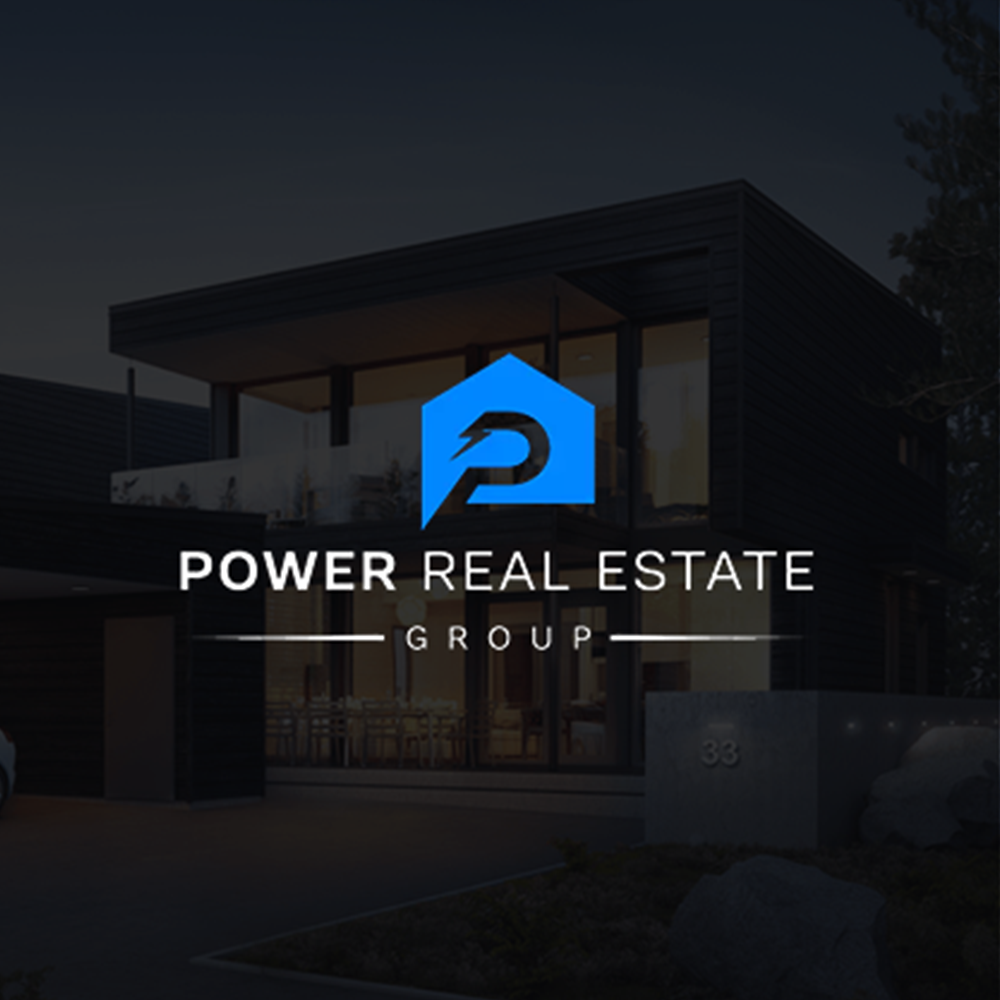For more information regarding the value of a property, please contact us for a free consultation.
1556 San Luis Obispo CT Merced, CA 95340
Want to know what your home might be worth? Contact us for a FREE valuation!

Our team is ready to help you sell your home for the highest possible price ASAP
Key Details
Sold Price $520,000
Property Type Single Family Home
Sub Type Single Family Residence
Listing Status Sold
Purchase Type For Sale
Square Footage 2,024 sqft
Price per Sqft $256
MLS Listing ID MC22019005
Sold Date 03/22/22
Bedrooms 3
Full Baths 2
Construction Status Turnkey
HOA Y/N No
Year Built 1984
Lot Size 8,960 Sqft
Property Sub-Type Single Family Residence
Property Description
Price Reduction Look at our NEW PRICE!! Here is a great value and area. Welcome to a very nice, well cared for Custom home. 1556 San Luis Obispo Ct. Enjoy 3 large bedrooms 2 bathrooms, with a spacious floor plan of, 2,024 sq. ft. on This Single story home. Location is on corner of San Luis Obispo Ct. and Santa Cruz, in Harris Acres Extension. Seller has given lots of love to this home and yard. Since 2007 seller has almost redone it all. Laminated Eucalyptus flooring, tile floors, updated lighting, appliances, stamped concert patio, low maintenance yard, Granite counter tops & Silverstone sinks/counter tops. Nice wood burning fireplace, sky lights in hall bath and family room. This home is truly in Move in Condition. Home is close to Bear Creek Drive and walking path. Not in a flood Zone! No flood insurance needed. Hard to find a home this nice and move in ready.
Location
State CA
County Merced
Zoning R-1-6
Rooms
Main Level Bedrooms 3
Interior
Interior Features Crown Molding, Separate/Formal Dining Room, Granite Counters, Stone Counters, Storage
Heating Central
Cooling Central Air
Flooring Laminate, Tile
Fireplaces Type Family Room, Wood Burning
Fireplace Yes
Appliance Dishwasher, Electric Oven, Electric Range, Disposal, Microwave, Refrigerator
Laundry Inside, Laundry Room
Exterior
Parking Features Driveway, Garage, Garage Faces Side
Garage Spaces 2.0
Garage Description 2.0
Fence Wood
Pool None
Community Features Street Lights
Utilities Available Electricity Connected, Natural Gas Connected, Sewer Connected
View Y/N Yes
View Neighborhood
Roof Type Composition
Porch Covered, Patio
Total Parking Spaces 2
Private Pool No
Building
Lot Description Back Yard, Corner Lot, Drip Irrigation/Bubblers, Front Yard, Sprinkler System
Faces North
Story 1
Entry Level One
Foundation Slab
Sewer Public Sewer
Water Public
Level or Stories One
New Construction No
Construction Status Turnkey
Schools
School District Merced Union
Others
Senior Community No
Tax ID 007160075000
Security Features Carbon Monoxide Detector(s),Smoke Detector(s)
Acceptable Financing Cash to New Loan
Listing Terms Cash to New Loan
Financing Conventional
Special Listing Condition Standard
Read Less

Bought with Kathlin Jameson Realty One Group Zoom
GET MORE INFORMATION




