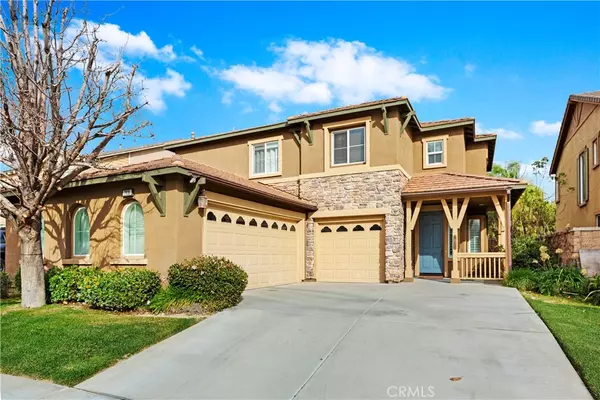For more information regarding the value of a property, please contact us for a free consultation.
7635 Duck Creek PL Rancho Cucamonga, CA 91739
Want to know what your home might be worth? Contact us for a FREE valuation!

Our team is ready to help you sell your home for the highest possible price ASAP
Key Details
Sold Price $970,000
Property Type Single Family Home
Sub Type Single Family Residence
Listing Status Sold
Purchase Type For Sale
Square Footage 2,935 sqft
Price per Sqft $330
MLS Listing ID CV22029164
Sold Date 03/24/22
Bedrooms 5
Full Baths 3
HOA Y/N No
Year Built 2004
Lot Size 5,227 Sqft
Property Sub-Type Single Family Residence
Property Description
FANTASTIC FAMILY FLOOR PLAN. 2935 SQUARE FEET 5 BEDROOMS AND 3 BATHROOMS, AS WELL AS A LOFT! HIGHLY DESIRED MAIN FLOOR BEDROOM AND BATHROOM! ENTER ONTO THE BEAUTIFUL HARDWOOD FLOORS OPENING INTO THE FORMAL LIVING ROOM. TO THE LEFT YOU WILL FIND THE MAIN FLOOR BEDROOM AND BATHROOM. ON INTO THIS WONDERFULLY UPGRADED KITCHEN WITH ALL VERY NEW BLACK STAINLESS STEEL KITCHEN AID APPLIANCES, PLENTY OF CABINET SPACE WITH AN ISLAND FOR PREPARATION AND SERVING. THERE IS KITCHEN DINNING AREA WHICH IS OPEN TO THE FAMILY ROOM WITH GAS LOG FIREPLACE. THE FORMAL DINNING ROOM IS IN A SEPARATE AREA FOR MORE INTIMATE MEALS. ENTER THE CUSTOM SPACIOUS HARDSCAPED BACKYARD CONVENIENTLY THROUGH THE FAMILY ROOM. UPSTAIRS OPENS TO THE LOFT AREA, LAUNDRY ROOM, AS WELL AS THE OTHER 3 BEDROOMS WITH CEILING FANS AND ONE COMMON BATHROOM WITH DUAL SINKS. THEN THE SPECIAL PLACE FOR THE HEADS OF THE HOUSEHOLD, THE LARGE MASTER EN-SUITE WITH CEILING FAN AND PLANTATION SHUTTERS CREATE AN AREA OF RETREAT. THE MASTER BATHROOM HAS DUAL SINKS, TRAVERTINE FLOORS, SEPARATE TUB AND SEPARATE SHOWER. THE MASTER WALK-IN CLOSET PROVIDES PLENTY OF SPACE FOR TWO. ALL THREE OF THE GARAGES HAVE DIRECT ACCESS INTO THIS GORGEOUS HOME. THIS HOME HAS TWO NEWER ENERGY SAVING HIGH EFFIENCY HVAC UNITS. LOCATED VERY CLOSE BY IS THE ACCLAIMED OUT DOOR MALL VICTORIA GARDENS. ALSO NEARBY TO GROCERY STORES AND SCHOOLS.
Location
State CA
County San Bernardino
Area 688 - Rancho Cucamonga
Rooms
Main Level Bedrooms 1
Interior
Interior Features Ceiling Fan(s), Separate/Formal Dining Room, Granite Counters, Recessed Lighting, See Remarks, Bedroom on Main Level, Loft, Primary Suite, Walk-In Closet(s)
Heating Central, Forced Air, Natural Gas
Cooling Central Air, Dual, See Remarks
Flooring Carpet, Tile, Wood
Fireplaces Type Family Room, Gas, Gas Starter
Fireplace Yes
Appliance Convection Oven, Double Oven, Dishwasher, Disposal, Gas Water Heater, Microwave, Refrigerator, Water To Refrigerator
Laundry Washer Hookup, Electric Dryer Hookup, Gas Dryer Hookup, Inside, Laundry Room, Upper Level
Exterior
Exterior Feature Rain Gutters
Parking Features Concrete, Door-Multi, Driveway, Garage Faces Front, Garage, Garage Door Opener, Private, Garage Faces Side, On Street
Garage Spaces 3.0
Garage Description 3.0
Fence Block
Pool None
Community Features Gutter(s), Park, Storm Drain(s), Street Lights, Sidewalks
Utilities Available Cable Available, Electricity Connected, Natural Gas Connected, Phone Connected, Sewer Connected, Water Connected
View Y/N Yes
View Mountain(s)
Roof Type Concrete,Flat Tile
Porch Concrete, Front Porch
Total Parking Spaces 6
Private Pool No
Building
Lot Description Back Yard, Front Yard, Sprinklers In Rear, Sprinklers In Front, Landscaped, Sprinklers Timer, Sprinkler System, Yard
Faces West
Story 2
Entry Level Two
Foundation Slab
Sewer Public Sewer
Water Public
Level or Stories Two
New Construction No
Schools
School District Chaffey Joint Union High
Others
Senior Community No
Tax ID 1090501090000
Security Features Carbon Monoxide Detector(s),Smoke Detector(s)
Acceptable Financing Cash, Cash to New Loan, Conventional
Listing Terms Cash, Cash to New Loan, Conventional
Financing Conventional
Special Listing Condition Standard
Read Less

Bought with ROBERT GULACK BERKSHIRE HATH HM SVCS CA PROP



