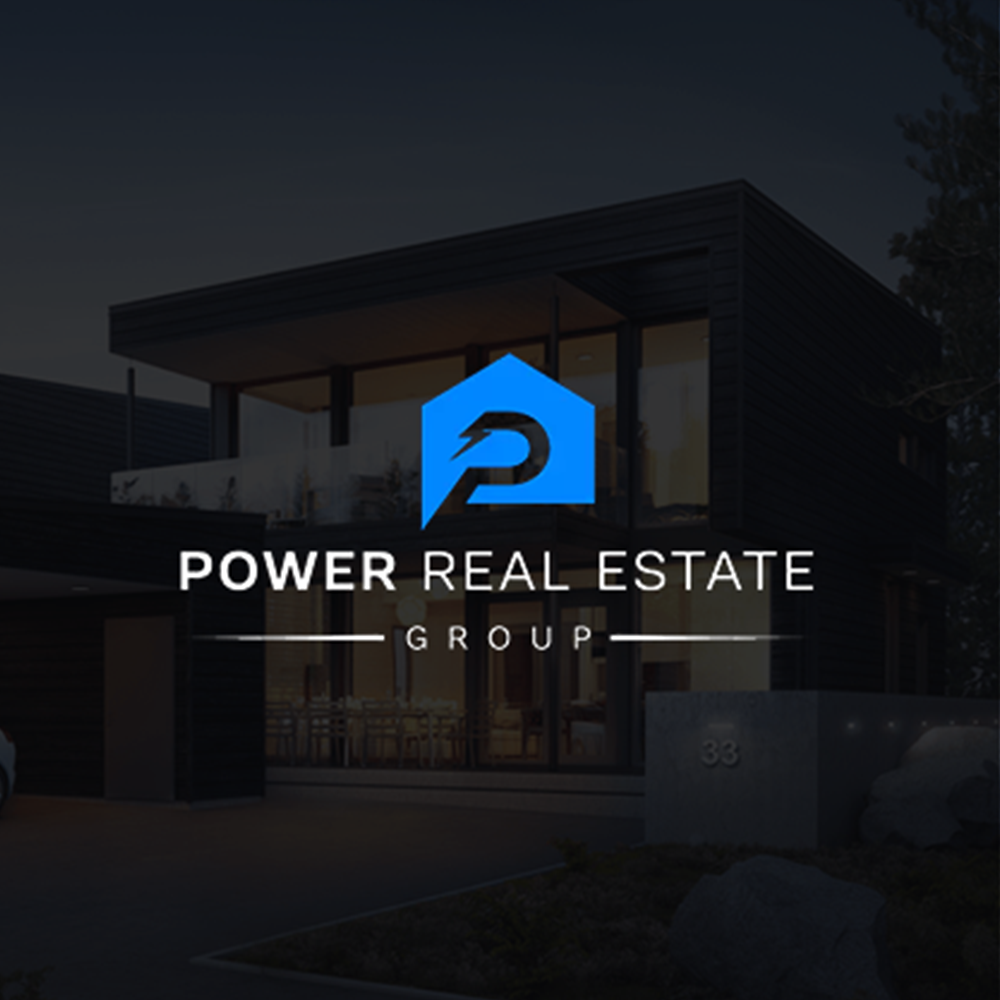For more information regarding the value of a property, please contact us for a free consultation.
42975 Cherbourg LN Lancaster, CA 93536
Want to know what your home might be worth? Contact us for a FREE valuation!

Our team is ready to help you sell your home for the highest possible price ASAP
Key Details
Sold Price $525,000
Property Type Single Family Home
Sub Type Single Family Residence
Listing Status Sold
Purchase Type For Sale
Square Footage 1,886 sqft
Price per Sqft $278
MLS Listing ID SR22045042
Sold Date 05/18/22
Bedrooms 3
Full Baths 2
HOA Y/N No
Year Built 1982
Lot Size 9,814 Sqft
Property Sub-Type Single Family Residence
Property Description
This Ranch Style single story home, with RV parking, shows like a model. Large front yard with porch suitable for sitting and enjoying sunrise. Landscaping is simple and low maintenance. House features an open concept living room that flows easily into the large family/entertaining kitchen complete with large breakfast bar and oversize dining area. The 3 bedrooms include a secondary bedroom large enough for 2 and is well suited to be an office and gym space if desired. Both bathrooms are fresh and well lit and include significant custom tile work. Family room plus a great room large enough to comfortably accommodate a pool table and additional cabinets and counter top. The next step is into the backyard with built in pool, spa and 3 patios with retractable shade covers to provide shade during the summer months. Special note to the Kool Kote surface to protect feet from hot concrete around the pool deck. most furniture for sale.
Location
State CA
County Los Angeles
Area Lac - Lancaster
Zoning LRRA7500*
Rooms
Main Level Bedrooms 3
Interior
Interior Features Breakfast Bar, Brick Walls, Breakfast Area, Ceiling Fan(s), All Bedrooms Down
Heating Central, Forced Air, Fireplace(s), Natural Gas, Solar
Cooling Central Air
Flooring Carpet, Wood
Fireplaces Type Family Room
Fireplace Yes
Laundry Washer Hookup, Gas Dryer Hookup, Inside, Laundry Room
Exterior
Parking Features Door-Single, Driveway, Garage Faces Front, Garage
Garage Spaces 2.0
Garage Description 2.0
Pool In Ground, Private
Community Features Curbs, Park, Preserve/Public Land
Utilities Available Electricity Connected, Natural Gas Connected, Sewer Connected
View Y/N Yes
View Pool
Roof Type Tile
Porch Deck, Front Porch
Total Parking Spaces 6
Private Pool Yes
Building
Lot Description 0-1 Unit/Acre, Back Yard, Landscaped, Sprinkler System
Story 1
Entry Level One
Sewer Public Sewer
Water Public
Level or Stories One
New Construction No
Schools
School District Abc Unified
Others
Senior Community No
Tax ID 3112029028
Acceptable Financing Cash, Conventional, FHA
Listing Terms Cash, Conventional, FHA
Financing VA
Special Listing Condition Standard
Read Less

Bought with Rudy Leon Gold Star Realty
GET MORE INFORMATION


