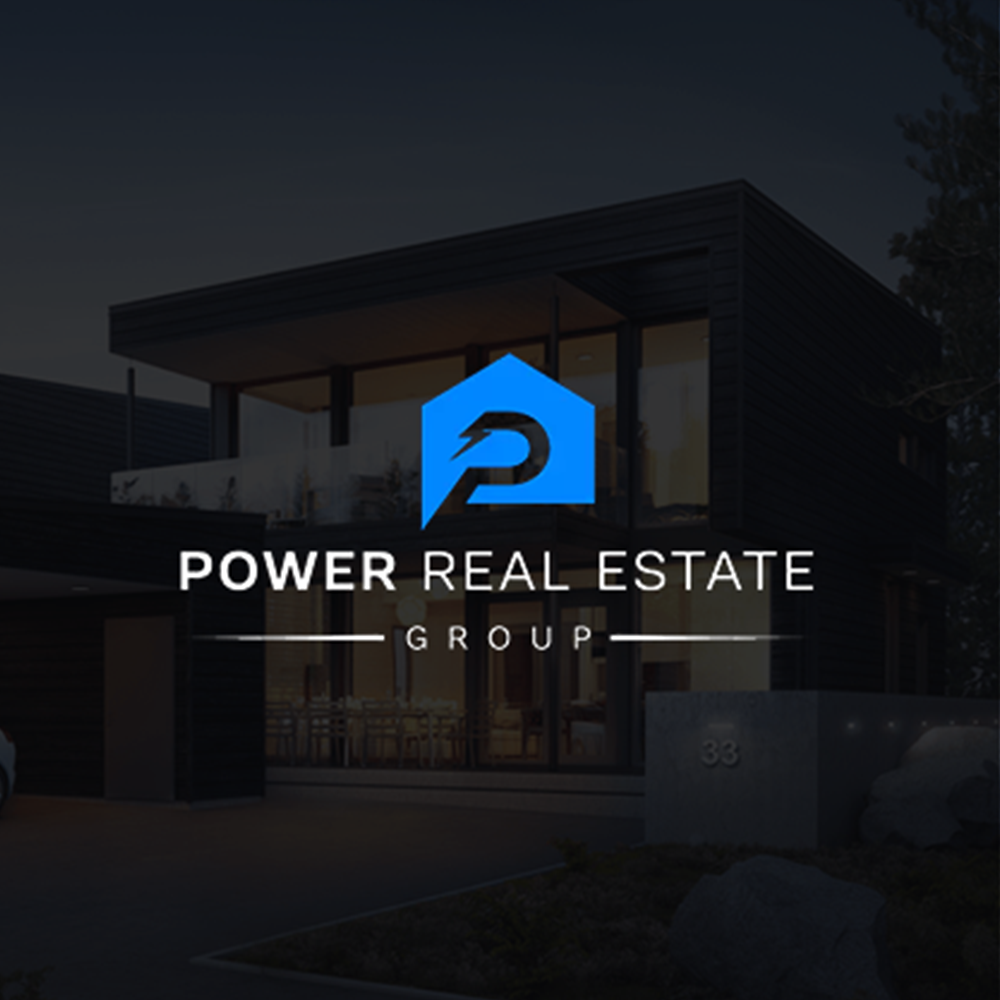For more information regarding the value of a property, please contact us for a free consultation.
47211 212th ST W Lancaster, CA 93536
Want to know what your home might be worth? Contact us for a FREE valuation!

Our team is ready to help you sell your home for the highest possible price ASAP
Key Details
Sold Price $650,000
Property Type Single Family Home
Sub Type Single Family Residence
Listing Status Sold
Purchase Type For Sale
Square Footage 2,024 sqft
Price per Sqft $321
MLS Listing ID SR22053356
Sold Date 05/24/22
Bedrooms 3
Full Baths 1
Half Baths 1
Three Quarter Bath 1
Construction Status Turnkey
HOA Y/N No
Year Built 2002
Lot Size 9.920 Acres
Property Sub-Type Single Family Residence
Property Description
Spanish/Mediterranean Home on 10 acres in the Kings Canyon Community with Spectacular Views! Drive thru the front gate onto a circular drive. Stuccoed columns w/custom tile accents & Pergola greet you as you enter the covered courtyard with a 3 tiered fountain, grapevines & lush plants. Step thru the front door & experience the breathtaking view welcoming you into the kitchen, dining & breakfast area. This custom home features porcelain tile w/imported accents, hardwood, new carpet, & luxury vinyl plank flooring, vaulted ceilings, 5 skylights w/indirect lighting & shades. Kitchen has solid surface countertops, custom cabinets, breakfast bar, 5 burner gas range w/2 ovens, dishwasher & trash compactor. Huge family room w/Terracotta tile floors, wood T&G ceiling & fan, custom finished walls & spectacular views. LR has a new woodstove & slider to the covered patio. Spacious master bedroom w/2 walk-in closets (& in 2nd BR), private bath w/tile & glass block shower. 2 1/2 car garage w/insulated garage door & half bath, RV w/septic, 2 wells, insulated well house w/storage & so more!
Location
State CA
County Los Angeles
Area Lac - Lancaster
Zoning LCA25*
Rooms
Other Rooms Shed(s)
Main Level Bedrooms 3
Interior
Interior Features Breakfast Bar, Ceiling Fan(s), High Ceilings, Pantry, Solid Surface Counters, Tile Counters, All Bedrooms Down, Walk-In Pantry, Walk-In Closet(s)
Heating Central, Propane, Wood, Wood Stove
Cooling Central Air, Evaporative Cooling, Electric, See Remarks
Flooring Carpet, See Remarks, Tile, Vinyl, Wood
Fireplaces Type Free Standing, Living Room, Wood Burning
Fireplace Yes
Appliance Double Oven, Dishwasher, Electric Range, Disposal, Gas Range, Hot Water Circulator, Microwave, Propane Range, Water Purifier
Laundry Laundry Room
Exterior
Parking Features Circular Driveway, Door-Single, Driveway, Garage, Garage Door Opener, Oversized, RV Hook-Ups, RV Access/Parking
Garage Spaces 2.5
Garage Description 2.5
Fence Pipe, Wood, Wire
Pool None
Community Features Hiking, Near National Forest, Rural
Utilities Available Electricity Connected, Propane, Phone Available, Underground Utilities
View Y/N Yes
View Desert, Hills, Mountain(s), Panoramic, Valley, Trees/Woods
Roof Type Tile
Porch Rear Porch, Concrete, Covered, Patio
Total Parking Spaces 2
Private Pool No
Building
Lot Description 6-10 Units/Acre, Drip Irrigation/Bubblers, Horse Property
Story 1
Entry Level One
Foundation Slab
Sewer Septic Tank
Water Well
Architectural Style Mediterranean, Spanish
Level or Stories One
Additional Building Shed(s)
New Construction No
Construction Status Turnkey
Schools
School District Other
Others
Senior Community No
Tax ID 3240001027
Acceptable Financing Cash to New Loan, Conventional, FHA, USDA Loan, VA Loan
Horse Property Yes
Listing Terms Cash to New Loan, Conventional, FHA, USDA Loan, VA Loan
Financing Conventional
Special Listing Condition Standard
Read Less

Bought with Lydia Seidita Coldwell Banker Hartwig
GET MORE INFORMATION




