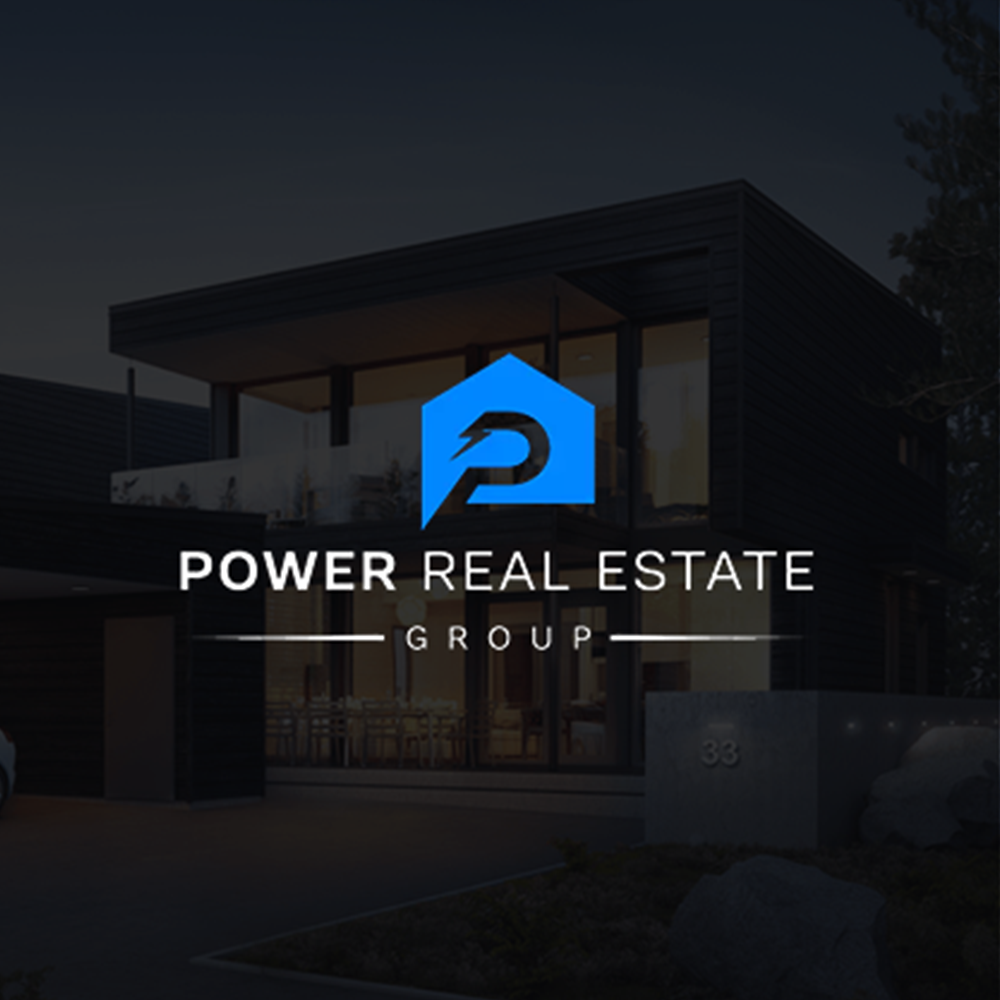For more information regarding the value of a property, please contact us for a free consultation.
43900 Clark CT Lancaster, CA 93536
Want to know what your home might be worth? Contact us for a FREE valuation!

Our team is ready to help you sell your home for the highest possible price ASAP
Key Details
Sold Price $800,000
Property Type Single Family Home
Sub Type Single Family Residence
Listing Status Sold
Purchase Type For Sale
Square Footage 4,265 sqft
Price per Sqft $187
MLS Listing ID SR22051761
Sold Date 05/26/22
Bedrooms 5
Full Baths 4
HOA Y/N No
Year Built 1986
Lot Size 0.341 Acres
Property Sub-Type Single Family Residence
Property Description
Welcome to Clark Court! Candy Cane Lane! Beautiful, Custom Single Story Home with Pool and Huge RV Garage. Paid for 10.56 kW Solar System! Chef's Delight Kitchen with Huge Center Island, Granite Counters, Rich Cabinets, Double Oven and Walk in Pantry. Expansive Great Room with Dramatic Vaulted Ceiling, Wood Beams and Incredible Used Brick Fireplace. All Secondary Bedrooms are Generous in Size and Two of bedrooms have a Jack and Jill Bathroom with Dual Sinks and Separate Tub/Shower. Ideal for Multi-Generational Living is TWO Fully Appointed Primary Suites. True Entertainer's Backyard with Refreshing In Ground Pool and 12 Person In Ground Spa, Built in Barbecue, Covered Patio, Extensive Hardscaping and Well Landscaped. To Top it Off is a Huge, Detached RV Garage that can fit Multiple RV's. Situated at the End of the Culdesac with Impressive Appearance. No Other Street Like Clark Court.
Location
State CA
County Los Angeles
Area Lac - Lancaster
Zoning LRRPD70008U*
Rooms
Main Level Bedrooms 5
Interior
Interior Features Breakfast Bar, Tray Ceiling(s), Separate/Formal Dining Room, Granite Counters, Entrance Foyer, Jack and Jill Bath, Multiple Primary Suites, Primary Suite
Heating Central
Cooling Central Air
Flooring Carpet, Tile
Fireplaces Type Family Room
Fireplace Yes
Appliance Double Oven, Gas Cooktop, Disposal, Microwave
Laundry Inside, Laundry Room
Exterior
Parking Features RV Garage, RV Access/Parking, RV Covered
Garage Spaces 5.0
Garage Description 5.0
Pool In Ground, Private
Community Features Curbs, Gutter(s), Street Lights, Sidewalks
View Y/N No
View None
Roof Type Tile
Porch Covered
Total Parking Spaces 5
Private Pool Yes
Building
Lot Description Back Yard, Cul-De-Sac, Front Yard, Lawn, Landscaped
Story One
Entry Level One
Foundation Slab
Sewer Public Sewer
Water Public
Architectural Style Traditional
Level or Stories One
New Construction No
Schools
School District Antelope Valley Union
Others
Senior Community No
Tax ID 3129024021
Acceptable Financing Cash, Conventional, FHA, VA Loan
Listing Terms Cash, Conventional, FHA, VA Loan
Financing Conventional
Special Listing Condition Standard
Read Less

Bought with Vladimir Rozumny Vladimir Rozumny
GET MORE INFORMATION




