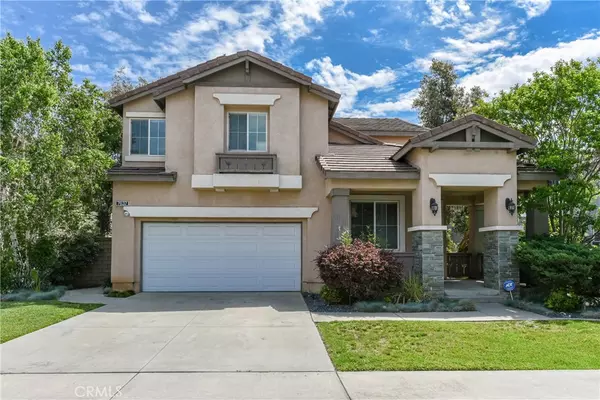For more information regarding the value of a property, please contact us for a free consultation.
7637 Pinot PL Rancho Cucamonga, CA 91739
Want to know what your home might be worth? Contact us for a FREE valuation!

Our team is ready to help you sell your home for the highest possible price ASAP
Key Details
Sold Price $800,000
Property Type Single Family Home
Sub Type Single Family Residence
Listing Status Sold
Purchase Type For Sale
Square Footage 2,286 sqft
Price per Sqft $349
MLS Listing ID TR22082601
Sold Date 06/06/22
Bedrooms 5
Full Baths 2
Half Baths 1
HOA Y/N No
Year Built 2003
Lot Size 6,599 Sqft
Property Sub-Type Single Family Residence
Property Description
The wonderful 5 bedrooms and 2.5 bathrooms home located in the desirable city of Rancho Cucamonga, close to Victoria Gardens Shopping Center. Nice and warm front yard and front door patio; Large formal living room right next to the private downstairs office or library. The open floor plan compliments the vaulted ceilings and wood laminate flooring throughout the living room, den, and family room. A cozy fireplace, a TV niche, and a ceiling fan make the family room ideal for gatherings. The kitchen has plenty of oak cabinetry for storage, newer granite counter tops, recessed lighting, and a kitchen island with breakfast bar for entertaining. The upstairs, you'll find a loft area and 5 bedrooms -- one having been customized into a dressing room with shelving. The master suite has wood laminate flooring, a ceiling fan, and a large walk-in closet. Beautiful Landscaped front and back yard. Excellent Etiwanda school district!
Location
State CA
County San Bernardino
Area 688 - Rancho Cucamonga
Interior
Interior Features Breakfast Bar, Ceiling Fan(s), Recessed Lighting, All Bedrooms Up, Dressing Area, Walk-In Closet(s)
Heating Central, Forced Air, Fireplace(s)
Cooling Central Air
Fireplaces Type Family Room
Fireplace Yes
Appliance Dishwasher, Electric Range, Disposal, Gas Range, Gas Water Heater, Water Heater
Laundry Washer Hookup, Electric Dryer Hookup, Gas Dryer Hookup, Laundry Closet
Exterior
Garage Spaces 2.0
Garage Description 2.0
Pool None
Community Features Curbs, Sidewalks
View Y/N No
View None
Porch Front Porch, Patio
Total Parking Spaces 2
Private Pool No
Building
Lot Description 0-1 Unit/Acre, Back Yard, Front Yard, Sprinklers In Rear, Sprinklers In Front, Landscaped, Sprinklers Timer, Sprinklers On Side, Sprinkler System
Story 2
Entry Level Two
Sewer Public Sewer
Water Public
Level or Stories Two
New Construction No
Schools
School District Etiwanda
Others
Senior Community No
Tax ID 1100081330000
Acceptable Financing Cash, Cash to New Loan, Conventional, 1031 Exchange, Fannie Mae, Freddie Mac, VA Loan
Listing Terms Cash, Cash to New Loan, Conventional, 1031 Exchange, Fannie Mae, Freddie Mac, VA Loan
Financing Cash
Special Listing Condition Standard
Read Less

Bought with SAM BOULOS REALTY MASTERS & ASSOCIATES



