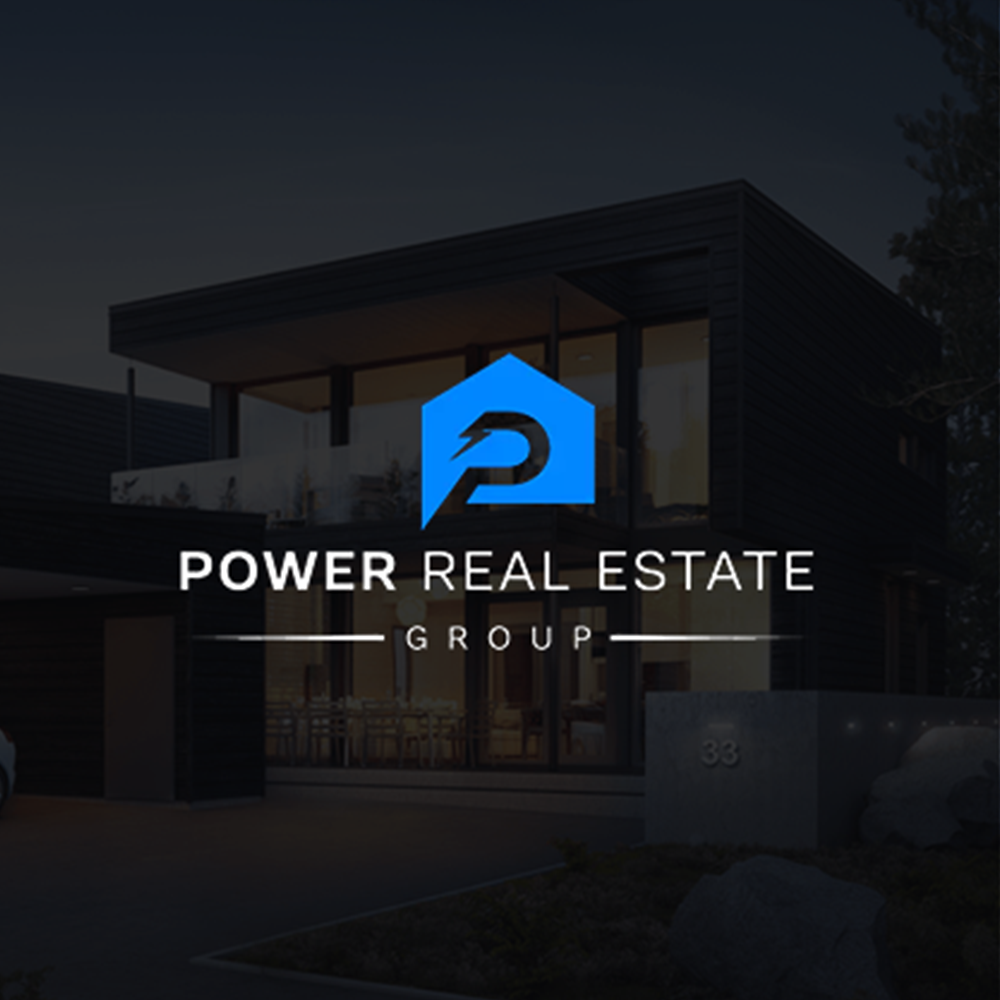For more information regarding the value of a property, please contact us for a free consultation.
23682 Cavanaugh RD Lake Forest, CA 92630
Want to know what your home might be worth? Contact us for a FREE valuation!

Our team is ready to help you sell your home for the highest possible price ASAP
Key Details
Sold Price $985,000
Property Type Single Family Home
Sub Type Single Family Residence
Listing Status Sold
Purchase Type For Sale
Square Footage 1,768 sqft
Price per Sqft $557
Subdivision ,Other
MLS Listing ID PW22091847
Sold Date 06/10/22
Bedrooms 4
Full Baths 1
Three Quarter Bath 1
Construction Status Updated/Remodeled,Turnkey
HOA Y/N No
Year Built 1965
Lot Size 7,679 Sqft
Property Sub-Type Single Family Residence
Property Description
Welcome to this charming two story home. With four bedrooms, sparkling pool, a main floor master and huge RV Parking this home offers some of the best features that are frequently so hard to find. Modern kitchen is accented by gorgeous dark cabinetry with silver tone hardware, granite counters, gas stove, microwave, porcelain tile floors, glass faced cabinetry, recessed lighting, custom faucet and dual stainless sink as well as a granite topped center island. This fabulous kitchen opens to the family room with it's tile faced modern fireplace with mantel, porcelain tile floors, ceiling fan, recessed lights and decorator shelving. The perfect floorplan for everyday living. The large yard offers covered patio, room for RV, Pool, storage sheds, grassy areas and fully fenced grounds. RV Parking is great for an RV, Boat, or extra cars. Approx 95' x 10.5' Additional amenities include solar panels, dual pane windows, ceiling fans, sliding glass doors, tiled showers, vanities with granite counters, mirrored wardrobe doors,,and so much more
Location
State CA
County Orange
Area Ls - Lake Forest South
Rooms
Other Rooms Shed(s)
Main Level Bedrooms 1
Interior
Interior Features Breakfast Bar, Breakfast Area, Ceiling Fan(s), Granite Counters, Open Floorplan, Recessed Lighting, Bedroom on Main Level, Main Level Primary
Heating Central
Cooling Central Air
Flooring Carpet, Tile, Wood
Fireplaces Type Family Room
Fireplace Yes
Appliance Dishwasher, Gas Cooktop, Gas Oven, Microwave, Water Softener
Laundry In Garage
Exterior
Parking Features Direct Access, Driveway, Garage, RV Access/Parking
Garage Spaces 2.0
Garage Description 2.0
Fence Brick, Wood
Pool In Ground, Private
Community Features Sidewalks
View Y/N Yes
View Neighborhood
Porch Covered
Total Parking Spaces 2
Private Pool Yes
Building
Lot Description Street Level
Story 2
Entry Level Two
Sewer Public Sewer
Water Public
Level or Stories Two
Additional Building Shed(s)
New Construction No
Construction Status Updated/Remodeled,Turnkey
Schools
School District Saddleback Valley Unified
Others
Senior Community No
Tax ID 61717713
Acceptable Financing Cash, Cash to New Loan
Green/Energy Cert Solar
Listing Terms Cash, Cash to New Loan
Financing Cash to Loan
Special Listing Condition Standard
Read Less

Bought with Melissa Cummings Compass
GET MORE INFORMATION




