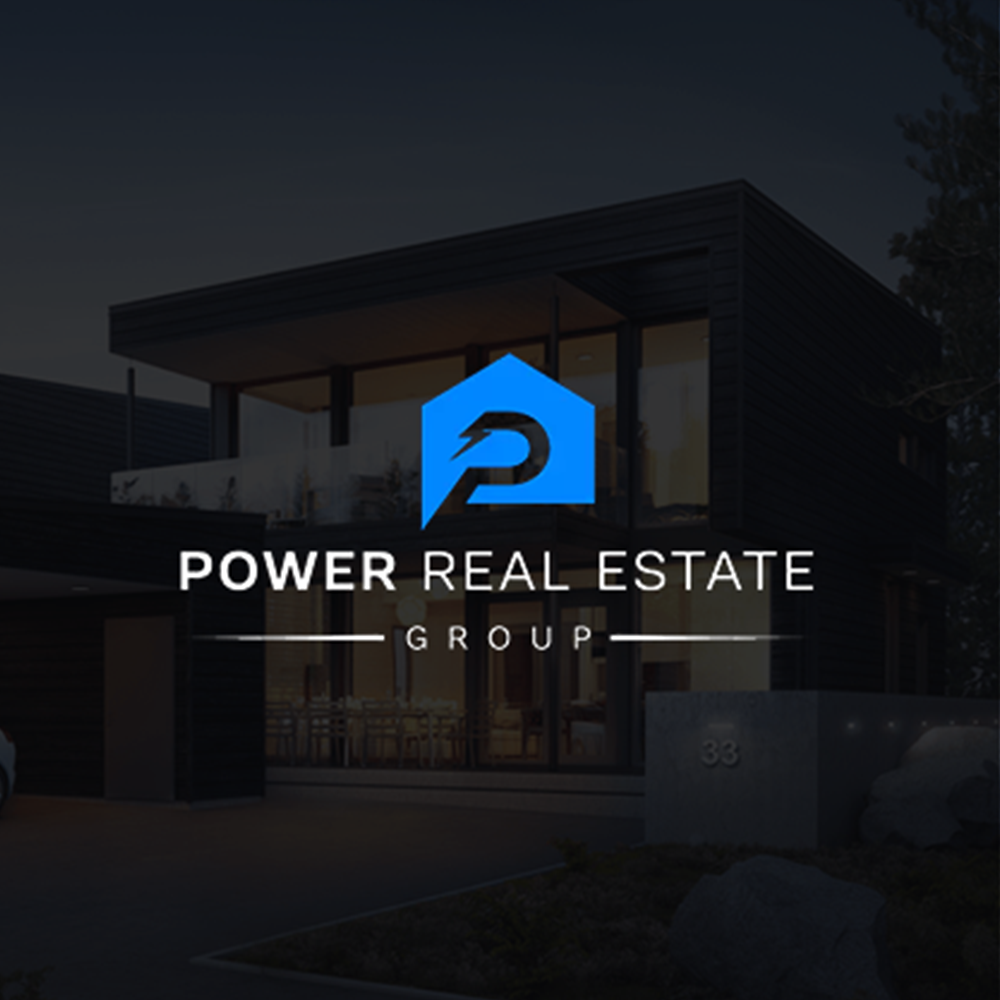For more information regarding the value of a property, please contact us for a free consultation.
68 Overbrook Irvine, CA 92620
Want to know what your home might be worth? Contact us for a FREE valuation!

Our team is ready to help you sell your home for the highest possible price ASAP
Key Details
Sold Price $925,000
Property Type Condo
Sub Type Condominium
Listing Status Sold
Purchase Type For Sale
Square Footage 1,305 sqft
Price per Sqft $708
MLS Listing ID PW22092857
Sold Date 06/13/22
Bedrooms 2
Full Baths 2
HOA Fees $371/mo
HOA Y/N Yes
Year Built 2013
Property Sub-Type Condominium
Property Description
From the moment you enter this gorgeous carriage style home located in the Village of Stonegate, you'll know your search is over! Featuring an open floor plan, soaring 12 foot ceilings and an abundance of windows spanning an entire wall of the Great Room, this spacious two bedroom, two bathroom corner unit home provides the perfect combination of style and flexibility. Dual primary bedrooms with ensuite bathrooms are located on opposite ends of the home, allowing privacy for guests, family members or roommates. The gourmet chef will appreciate the abundance of cabinets, tons of counter space, stainless steel appliances, under-cabinet lighting and a large kitchen island. Upgraded design features include plantation shutters throughout, crown molding, ceiling fans, stylish kitchen faucet, Nest thermometer, sound system, granite countertops and reverse osmosis water treatment system for crisp, clean drinking water. The convenient direct access 2-car garage is home to a tankless water heater and water softener. A private patio off the Great Room is the perfect spot for outdoor dining or relaxation and an office nook in the Great Room allows for working or studying from home. An interior stacked washer and dryer and stainless steel refrigerator are also included with this home. Enjoy a short walk of less than a block to Egret Park featuring a playground, tennis courts and sparkling pool. Convenient shopping and dining are within walking distance at Woodbury Town Center with an abundance of shops & restaurants including Trader Joes and Ralphs. For the outdoor enthusiast, miles of biking and walking trails are close by, the Jeffrey Open Space Trail, the Irvine Great Park and the 22-mile Mountains to Sea Trail which leads to Newport Beach. Conveniently close to freeways and the transportation corridor, this home is located within the Irvine School District boundary for "Blue Ribbon" Stonegate Elementary School, Sierra Vista Junior High and Northwood High School. The immaculately maintained Stonegate Village offers resort-style amenities including 4 swimming pools, 4 tennis courts, 7 parks, soccer field, playgrounds, basketball courts, BBQ, and picnic areas. Are you the lucky buyer who will call this amazing place home?
Location
State CA
County Orange
Area Stg - Stonegate
Rooms
Main Level Bedrooms 2
Interior
Interior Features Built-in Features, Balcony, Ceiling Fan(s), Crown Molding, Eat-in Kitchen, Granite Counters, High Ceilings, In-Law Floorplan, Open Floorplan, Recessed Lighting, Wired for Sound, All Bedrooms Up, Multiple Primary Suites, Primary Suite, Walk-In Closet(s)
Heating Central
Cooling Central Air
Flooring Carpet, Vinyl
Fireplaces Type None
Fireplace No
Appliance Dishwasher, Electric Water Heater, Gas Oven, Gas Range, Refrigerator, Range Hood, Self Cleaning Oven, Tankless Water Heater, Water To Refrigerator, Water Purifier
Laundry Inside, Stacked
Exterior
Parking Features Direct Access, Door-Single, Garage, Garage Door Opener, Paved
Garage Spaces 2.0
Garage Description 2.0
Fence Wrought Iron
Pool Association
Community Features Biking, Hiking, Storm Drain(s), Street Lights, Suburban, Sidewalks, Park
Utilities Available Electricity Connected, Natural Gas Connected, Sewer Connected, Water Connected
Amenities Available Sport Court, Maintenance Grounds, Barbecue, Picnic Area, Playground, Pool, Spa/Hot Tub, Tennis Court(s)
View Y/N Yes
View Neighborhood
Roof Type Tile
Accessibility None
Porch Deck, Open, Patio
Total Parking Spaces 2
Private Pool No
Building
Lot Description Near Park, Street Level
Story 2
Entry Level Two
Sewer Public Sewer
Water Public
Architectural Style Contemporary
Level or Stories Two
New Construction No
Schools
School District Irvine Unified
Others
HOA Name Santa Clara
Senior Community No
Tax ID 93542284
Acceptable Financing Cash, Cash to New Loan
Listing Terms Cash, Cash to New Loan
Financing Cash
Special Listing Condition Standard
Read Less

Bought with Andy Liu Harvest Realty Development
GET MORE INFORMATION




