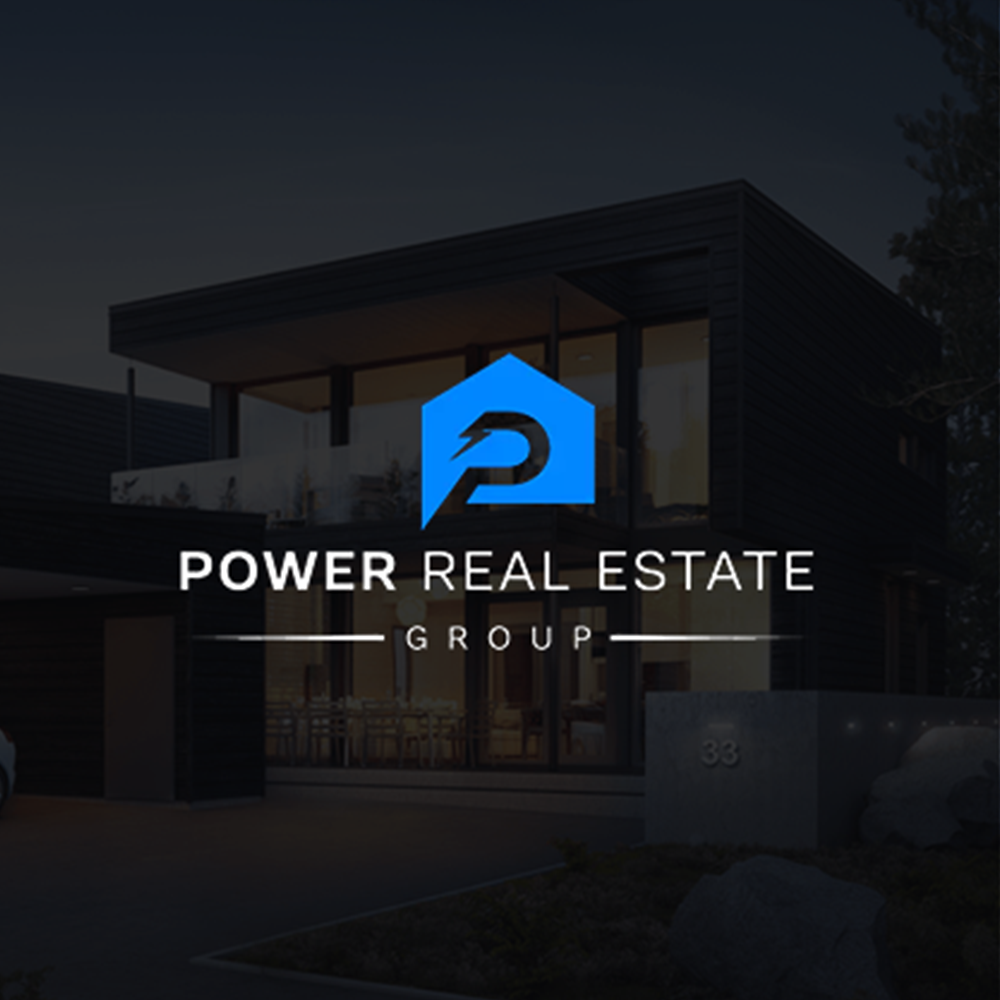For more information regarding the value of a property, please contact us for a free consultation.
36446 Windtree CIR Palmdale, CA 93550
Want to know what your home might be worth? Contact us for a FREE valuation!

Our team is ready to help you sell your home for the highest possible price ASAP
Key Details
Sold Price $535,000
Property Type Single Family Home
Sub Type Single Family Residence
Listing Status Sold
Purchase Type For Sale
Square Footage 2,272 sqft
Price per Sqft $235
MLS Listing ID SR22069716
Sold Date 06/17/22
Bedrooms 5
Full Baths 3
Construction Status Updated/Remodeled
HOA Y/N No
Year Built 1989
Lot Size 8,746 Sqft
Property Sub-Type Single Family Residence
Property Description
Super Sharp 2-Story Home! 5 BRs + 3 Full Baths! 2272 SF. Stucco Exterior. Tile Roof. 2-Car Garage. Roll-up Door with Windows. Frosted-Leaded-Beveled Double Front Doors! Tile Entry. High LR Ceiling.Clerestory Windows. LR Fireplace with Matching Tile and Wood Mantle! Formal Dining Room. 2-Inch Blinds. Kitchen has Oak Cabinets. Tile Counters. Parquet Floor. Stainless Appliances. Breakfast Bar plus Breakfast Area. Spacious Family Room. New Central Air-Heat! Garage Laundry with Gas Hook-up. BR + Full Bath Down! New Water Heater. Skylight. Master Suite has Walk-in Closet and Double Sinks. 6-Panel Doors. Evaporative Cooler. Slider to Patio Area. Sitting Area. Fountain. Grape Arbor. Fruit Trees include Japanese Plum, Plum, Peach, Pomegranate, Apricot X3, and Apple X5. Two Olive Trees. Front and Rear Xeroscape. Auto Sprinklers. Mature Trees. Block Walls. Move-in Ready! Better Hurry on This One - or it Will Be Gone!
Location
State CA
County Los Angeles
Area Plm - Palmdale
Zoning PDA12*
Rooms
Main Level Bedrooms 1
Interior
Interior Features Breakfast Bar, Breakfast Area, Ceiling Fan(s), Separate/Formal Dining Room, High Ceilings, Tile Counters, Two Story Ceilings, Bedroom on Main Level, Walk-In Closet(s)
Heating Central, Forced Air, Natural Gas
Cooling Central Air, Electric
Flooring Carpet, Tile
Fireplaces Type Gas, Living Room, Wood Burning
Fireplace Yes
Appliance Dishwasher, Disposal, Gas Oven, Gas Range, Microwave, Water Heater
Laundry Gas Dryer Hookup, In Garage
Exterior
Exterior Feature Lighting
Parking Features Concrete, Door-Multi, Direct Access, Garage Faces Front, Garage
Garage Spaces 2.0
Garage Description 2.0
Fence Block
Pool None
Community Features Curbs, Gutter(s), Street Lights, Suburban, Sidewalks
Utilities Available Electricity Connected, Natural Gas Connected, Phone Connected, Sewer Connected, Water Connected
View Y/N No
View None
Roof Type Tile
Porch None
Total Parking Spaces 2
Private Pool No
Building
Lot Description Desert Back, Desert Front, Sprinklers In Rear, Sprinklers In Front, Landscaped, Rectangular Lot, Sprinklers Timer, Sprinkler System
Faces West
Story 2
Entry Level Two
Foundation Slab
Sewer Public Sewer, Sewer Tap Paid
Water Public
Architectural Style Contemporary
Level or Stories Two
New Construction No
Construction Status Updated/Remodeled
Schools
School District Antelope Valley Union
Others
Senior Community No
Tax ID 3052062006
Security Features Security System,Carbon Monoxide Detector(s),Smoke Detector(s)
Acceptable Financing Cash, Conventional, FHA, VA Loan
Listing Terms Cash, Conventional, FHA, VA Loan
Financing VA
Special Listing Condition Notice Of Default
Read Less

Bought with Elvia Aguilar RBS Realty
GET MORE INFORMATION




