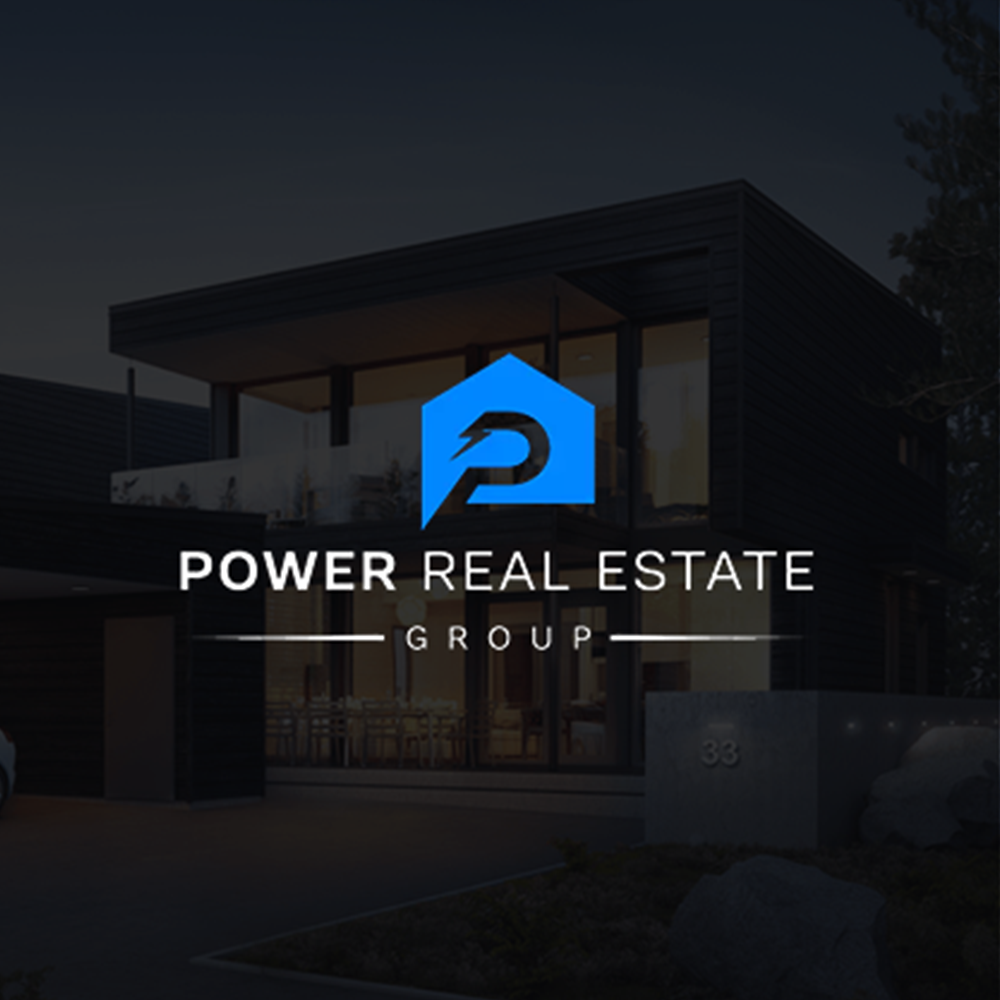For more information regarding the value of a property, please contact us for a free consultation.
23817 Kestral DR Valencia, CA 91355
Want to know what your home might be worth? Contact us for a FREE valuation!

Our team is ready to help you sell your home for the highest possible price ASAP
Key Details
Sold Price $948,900
Property Type Single Family Home
Sub Type Single Family Residence
Listing Status Sold
Purchase Type For Sale
Square Footage 2,592 sqft
Price per Sqft $366
MLS Listing ID BB22090704
Sold Date 07/28/22
Bedrooms 6
Full Baths 2
Three Quarter Bath 1
Construction Status Turnkey
HOA Y/N No
Year Built 1974
Lot Size 5,405 Sqft
Property Sub-Type Single Family Residence
Property Description
Welcome to this rare 6 bedroom POOL home located in a highly sought out neighborhood tucked away on a charming and quiet cul-de-sac. No HOA and No Mello Roos! This CORNER LOT home features a DOWNSTAIRS BEDROOM and DOWNSTAIRS BATHROOM to accommodate guests. Outside you'll find a low-maintenance backyard, well maintained pool and a patio cover for shade during the hot summers. Upstairs features five bedrooms, including the Master Bedroom with an extended den attached that can be used as extra lounge space or an office. You can also access the outside balcony from the master bedroom upstairs. This home welcomes you in with a formal living room, dining room, leading to an open-flowing kitchen and family room making this the perfect entertaining space. Come check out this home and enjoy this home made just right for entertaining for the summer!
Location
State CA
County Los Angeles
Area Val1 - Valencia 1
Zoning SCUR2
Rooms
Main Level Bedrooms 1
Interior
Interior Features Built-in Features, Balcony, Block Walls, Ceiling Fan(s), Granite Counters, High Ceilings, In-Law Floorplan, Open Floorplan, Pantry, Recessed Lighting, Storage, Wired for Data, Attic, Bedroom on Main Level, Loft, Walk-In Closet(s)
Heating Central, Fireplace(s), Natural Gas
Cooling Central Air, High Efficiency, Whole House Fan, Attic Fan
Flooring Carpet, Laminate, Tile
Fireplaces Type Gas, Living Room
Fireplace Yes
Appliance Dishwasher, Disposal, Gas Oven, Gas Range, Gas Water Heater, Vented Exhaust Fan, Water To Refrigerator, Water Heater
Laundry Washer Hookup, Gas Dryer Hookup, Inside, Laundry Room
Exterior
Parking Features Concrete, Direct Access, Door-Single, Driveway, Garage Faces Front, Garage, Garage Door Opener, Private
Garage Spaces 2.0
Garage Description 2.0
Fence Block, Privacy, Split Rail, Vinyl
Pool Gunite, Gas Heat, Heated, In Ground, Private, Tile
Community Features Biking, Curbs, Gutter(s), Hiking, Park, Preserve/Public Land, Storm Drain(s), Street Lights, Sidewalks
View Y/N Yes
View Hills, Neighborhood
Roof Type Tile
Total Parking Spaces 4
Private Pool Yes
Building
Lot Description Front Yard, Lawn, Landscaped, Yard
Story 2
Entry Level Two
Sewer Public Sewer
Water Public
Level or Stories Two
New Construction No
Construction Status Turnkey
Schools
School District William S. Hart Union
Others
Senior Community No
Tax ID 2858010007
Acceptable Financing Cash, Cash to New Loan, Conventional, Submit
Listing Terms Cash, Cash to New Loan, Conventional, Submit
Financing Conventional
Special Listing Condition Standard
Read Less

Bought with Jose Alajo Boulevard Estate Properties Inc.
GET MORE INFORMATION




