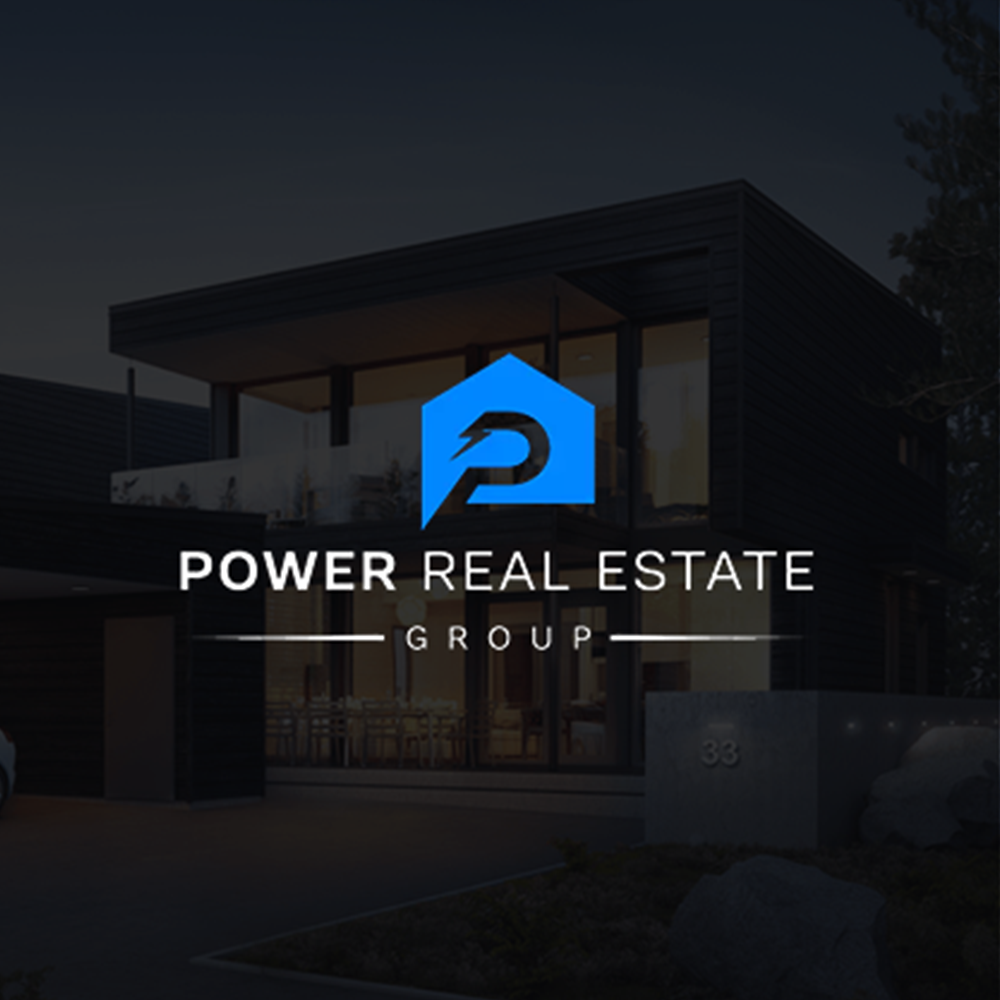For more information regarding the value of a property, please contact us for a free consultation.
3030 Chuckwagon RD Palmdale, CA 93550
Want to know what your home might be worth? Contact us for a FREE valuation!

Our team is ready to help you sell your home for the highest possible price ASAP
Key Details
Sold Price $480,000
Property Type Single Family Home
Sub Type Single Family Residence
Listing Status Sold
Purchase Type For Sale
Square Footage 1,753 sqft
Price per Sqft $273
MLS Listing ID SR22173552
Sold Date 10/28/22
Bedrooms 4
Full Baths 2
HOA Y/N No
Year Built 1990
Lot Size 7,152 Sqft
Property Sub-Type Single Family Residence
Property Description
3 car garage and RV access on a Cul-de-sac street!!! You have found it!!! Commuter friendly and close to the 14 fwy. 4 bedrooms and 2 baths. Enter into a large living room you could design into a formal living room with a formal dining room. Eat in kitchen with a bay window. Kitchen offers lots of cabinets for storage, stainless steel appliances and an island. This space allows for an adjoining family room with a fireplace. 4 spacious bedrooms, one currently set up as an office and a large main bedroom with sliding glass door to enjoy the beautiful back yard with mature trees.
Main bathroom has 2 large mirrored closets and double sinks. Home complete with indoor laundry room too!
Location
State CA
County Los Angeles
Area Plm - Palmdale
Rooms
Main Level Bedrooms 4
Interior
Interior Features Ceiling Fan(s), Eat-in Kitchen, Tile Counters, All Bedrooms Down, Bedroom on Main Level, Main Level Primary
Heating Central, Natural Gas
Cooling Central Air
Flooring Carpet, Laminate, Tile
Fireplaces Type Family Room, Gas
Fireplace Yes
Appliance Dishwasher, Gas Cooktop, Disposal, Gas Range, Microwave, Refrigerator, Dryer, Washer
Laundry Gas Dryer Hookup, Laundry Room
Exterior
Parking Features Concrete, Door-Single, Driveway, Garage Faces Front, Garage, RV Access/Parking
Garage Spaces 3.0
Garage Description 3.0
Fence Wood
Pool None
Community Features Curbs, Street Lights, Sidewalks
Utilities Available Cable Connected, Electricity Connected, Natural Gas Connected, Sewer Connected, Water Connected
View Y/N No
View None
Roof Type Tile
Porch Concrete
Total Parking Spaces 3
Private Pool No
Building
Lot Description 0-1 Unit/Acre, Back Yard, Cul-De-Sac, Front Yard, Sprinklers In Rear, Sprinklers In Front, Lawn, Landscaped, Level, Rectangular Lot, Sprinkler System
Story 1
Entry Level One
Foundation Slab
Sewer Public Sewer
Water Public
Architectural Style Contemporary
Level or Stories One
New Construction No
Schools
School District Antelope Valley Union
Others
Senior Community No
Tax ID 3052051017
Acceptable Financing Cash, Conventional, FHA, VA Loan
Listing Terms Cash, Conventional, FHA, VA Loan
Financing Conventional
Special Listing Condition Standard
Read Less

Bought with Ernesto Jimenez Imperial 7 Realty
GET MORE INFORMATION




