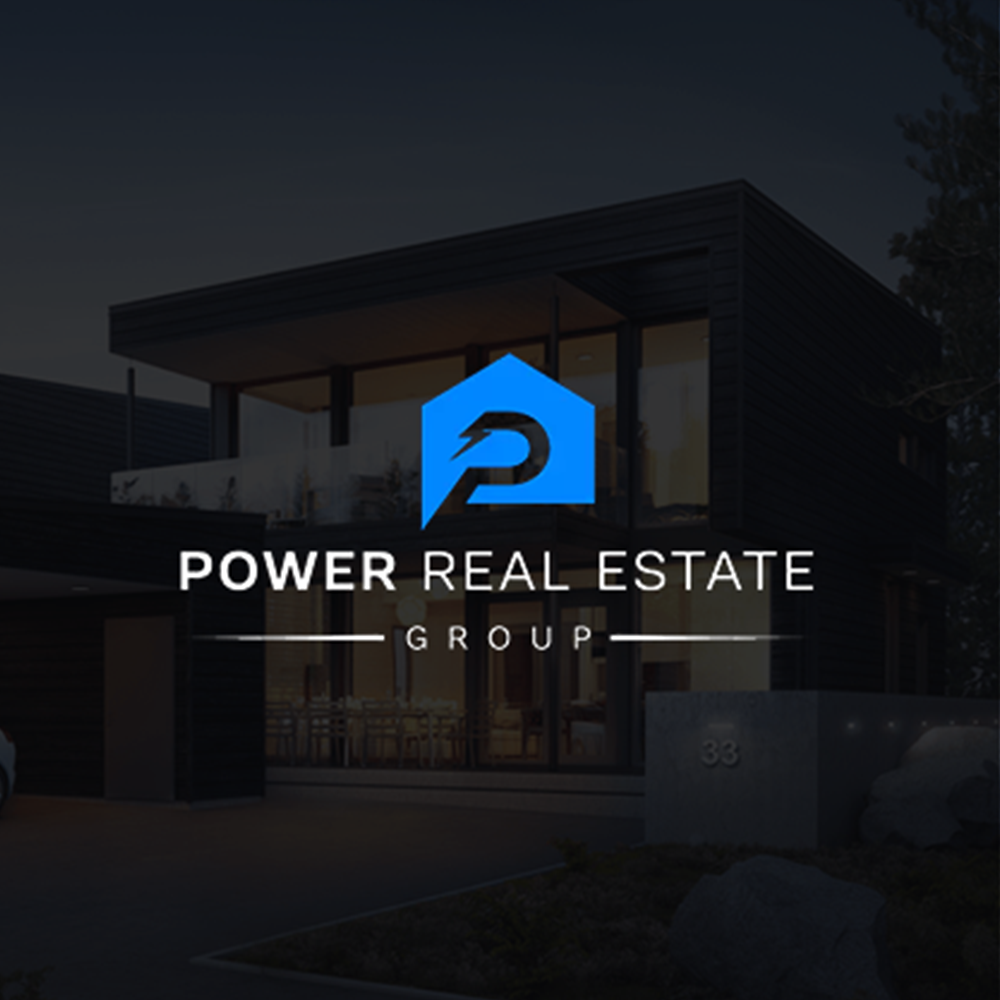For more information regarding the value of a property, please contact us for a free consultation.
3619 Comet CT Palmdale, CA 93550
Want to know what your home might be worth? Contact us for a FREE valuation!

Our team is ready to help you sell your home for the highest possible price ASAP
Key Details
Sold Price $450,000
Property Type Single Family Home
Sub Type Single Family Residence
Listing Status Sold
Purchase Type For Sale
Square Footage 1,962 sqft
Price per Sqft $229
MLS Listing ID SR22168543
Sold Date 10/11/22
Bedrooms 4
Full Baths 2
Half Baths 1
HOA Y/N No
Year Built 1986
Lot Size 6,825 Sqft
Property Sub-Type Single Family Residence
Property Description
***Wonderful Two-Story Cul-de-sac Home*** This 4 bedroom 3 bath home is warm and inviting. Once inside, you will notice the high ceilings and open floor plan. The large living room has lots of natural light and a joining spacious dining room. The kitchen has upgraded counter tops and upgraded lighting. The kitchen looks out to the spacious backyard, open to the family room, which includes a custom fireplace as its focal point. Once upstairs, there are three good size bedrooms. The primary bedroom has an en-suite bathroom with two sinks. This home originally had a three car garage, but the current owner is using the garage as additional living space. Perfect if you need a downstairs bedroom. There is a spacious backyard with a patio and patio cover waiting for you to make your own private oasis.
Location
State CA
County Los Angeles
Area Plm - Palmdale
Zoning PDR1*
Interior
Interior Features Ceiling Fan(s), Separate/Formal Dining Room, High Ceilings, All Bedrooms Up, Dressing Area, Primary Suite
Heating Central
Cooling Central Air
Fireplaces Type Family Room
Fireplace Yes
Laundry In Garage, Laundry Room
Exterior
Parking Features Assigned, Direct Access, Driveway, Driveway Up Slope From Street, Garage Faces Front, Garage, On Site, Private
Garage Spaces 2.0
Garage Description 2.0
Pool None
Community Features Curbs, Storm Drain(s), Street Lights, Suburban, Sidewalks
View Y/N Yes
View Hills, Neighborhood
Porch Covered, Patio
Total Parking Spaces 2
Private Pool No
Building
Lot Description 0-1 Unit/Acre, Back Yard, Cul-De-Sac, Front Yard, Walkstreet, Yard
Story Two
Entry Level Two
Sewer Public Sewer
Water Public
Architectural Style Contemporary
Level or Stories Two
New Construction No
Schools
School District Antelope Valley Union
Others
Senior Community No
Tax ID 3020025015
Acceptable Financing Submit
Listing Terms Submit
Financing FHA
Special Listing Condition Standard
Read Less

Bought with Marcos Flores Vision Realty & Associates, Inc.
GET MORE INFORMATION




