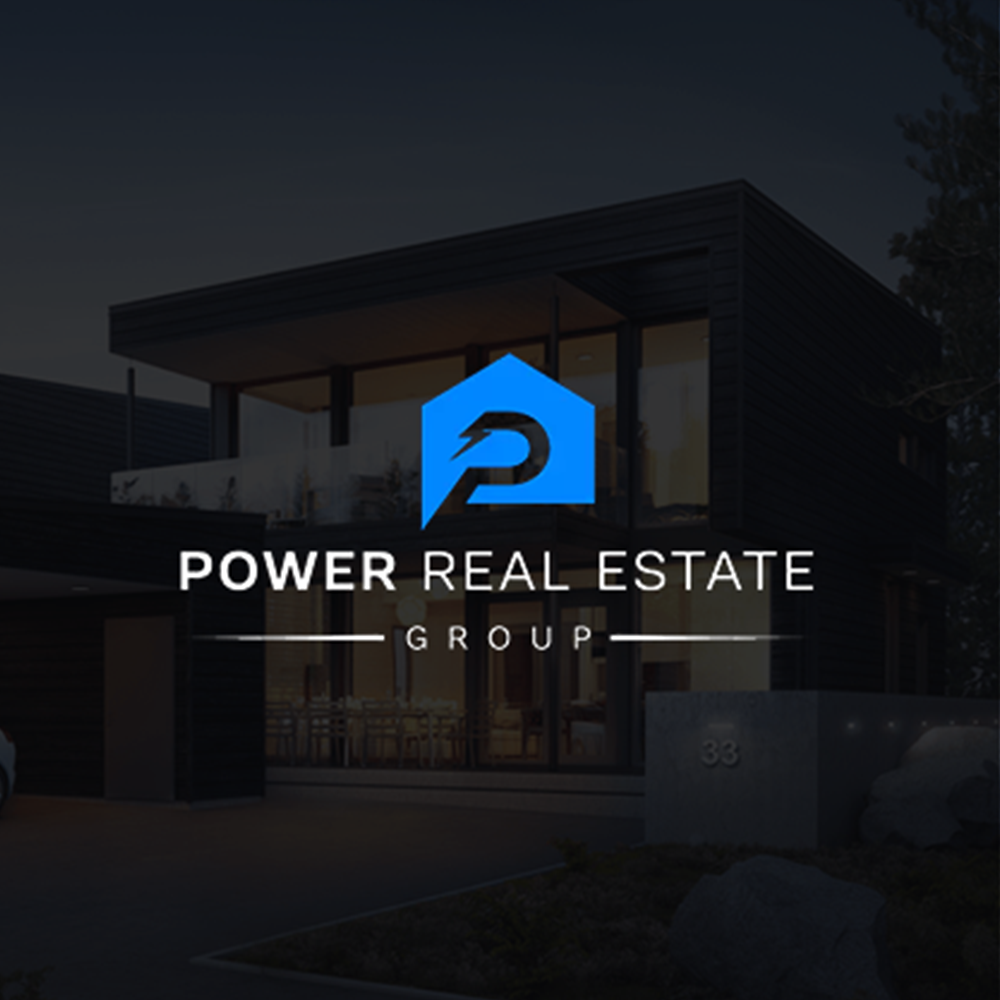For more information regarding the value of a property, please contact us for a free consultation.
12960 Rubens AVE Los Angeles, CA 90066
Want to know what your home might be worth? Contact us for a FREE valuation!

Our team is ready to help you sell your home for the highest possible price ASAP
Key Details
Sold Price $1,590,000
Property Type Single Family Home
Sub Type Single Family Residence
Listing Status Sold
Purchase Type For Sale
Square Footage 1,847 sqft
Price per Sqft $860
MLS Listing ID SR22248797
Sold Date 02/22/23
Bedrooms 3
Full Baths 2
HOA Y/N No
Year Built 1954
Lot Size 5,632 Sqft
Property Sub-Type Single Family Residence
Property Description
************Huge Price Reduction************* Stunning newly remodeled home nestled in the Del Rey area. Step into an open concept filled with natural lighting and newly engineered beautiful hardwood flooring throughout. An expansive open kitchen features, modern cabinets, a farmer's sink, an island, and stainless steel appliances. Both bathrooms were updated with elegant porcelain tile and designer finishes. The master bedroom includes a private bathroom and a walk-in closet. The spacious master bathroom boasts a dual vanity, walk-in shower, and separate tub to soak and relax. The Master bedroom and bonus room both lead to a private backyard that has been completely redone with new turf and flower beds, perfect for guest entertainment or just to enjoy the tranquility. This home also includes new Central Heat/AC, new partial copper plumbing, new electrical 200 AMP, and a new Tankless water heater. Close to shopping and entertainment, only 3 miles to the beach, parks, and 90 and 405 Freeways. Don't miss out on this rare opportunity.
Location
State CA
County Los Angeles
Area C12 - Marina Del Rey
Zoning LAR1
Rooms
Main Level Bedrooms 3
Interior
Interior Features Breakfast Bar, Eat-in Kitchen, All Bedrooms Down, Main Level Primary
Heating Central
Cooling Central Air
Flooring Laminate
Fireplaces Type None
Fireplace No
Appliance 6 Burner Stove, Dishwasher, Gas Cooktop, Disposal, Ice Maker, Refrigerator, Self Cleaning Oven
Laundry Washer Hookup, Gas Dryer Hookup, In Garage
Exterior
Parking Features Door-Single, Driveway, Garage, Garage Door Opener
Garage Spaces 2.0
Garage Description 2.0
Fence Brick, Wood
Pool None
Community Features Curbs
Utilities Available Electricity Available, Electricity Connected, Natural Gas Available, Natural Gas Connected, Sewer Available, Sewer Connected, Water Available, Water Connected
View Y/N Yes
View Valley
Roof Type Shingle
Porch None
Total Parking Spaces 2
Private Pool No
Building
Lot Description 0-1 Unit/Acre, 2-5 Units/Acre, 6-10 Units/Acre, Drip Irrigation/Bubblers, Front Yard, Garden, Sprinklers In Rear, Sprinklers In Front, Lawn, Landscaped, Sprinklers Timer, Sprinkler System
Story One
Entry Level One
Foundation Raised
Sewer Public Sewer
Water Public
Architectural Style Contemporary
Level or Stories One
New Construction No
Schools
School District Los Angeles Unified
Others
Senior Community No
Tax ID 4223007015
Acceptable Financing Cash, Conventional
Listing Terms Cash, Conventional
Financing Conventional
Special Listing Condition Standard
Read Less

Bought with Shane Dulgeroff Beverly and Company Inc.
GET MORE INFORMATION




