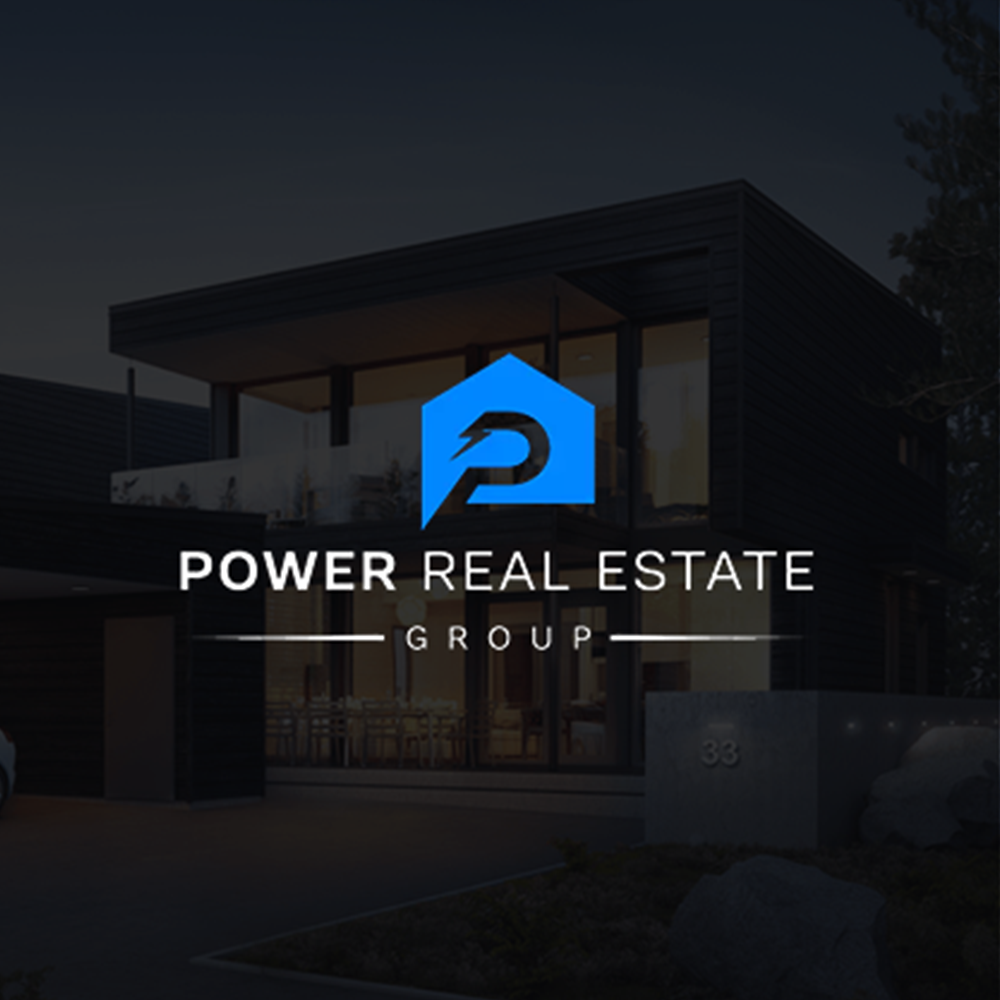For more information regarding the value of a property, please contact us for a free consultation.
11455 Woodbine ST Los Angeles, CA 90066
Want to know what your home might be worth? Contact us for a FREE valuation!

Our team is ready to help you sell your home for the highest possible price ASAP
Key Details
Sold Price $1,425,000
Property Type Single Family Home
Sub Type Single Family Residence
Listing Status Sold
Purchase Type For Sale
Square Footage 1,560 sqft
Price per Sqft $913
MLS Listing ID 222005635
Sold Date 02/22/23
Bedrooms 3
Full Baths 2
Construction Status Fixer,Repairs Cosmetic
HOA Y/N No
Year Built 1951
Lot Size 5,614 Sqft
Property Sub-Type Single Family Residence
Property Description
You are in for a treat. Huge price reduction especially for the area. Here is your chance to live in the ''Mar Vista'' neighborhood (just across the street from the Mar Vista Recreation Center). Single-story, Ranch-style property. No HOA. Detached two-cars garage. Away from busy streets. Easy access to Wholefoods grocery store, Starbucks, along with other shops and restaurants. It's a charming 3-bedroom, 2-bath, with the main suite that offers its own private, direct access, oversized sunken tub/shower bathroom, and dual oversized mirror closets.A house that offers an open floor plan just needs a bit of love and care. The property offers a skylight from the living room, and a lovely fireplace located in the living room that opens to the kitchen area. There is a breakfast countertop over the kitchen area.The kitchen offers recessed lighting and the upgraded private laundry next to the kitchen.Through the formal dining area, there is a double French door that opens to the beautiful wooden patio deck which offers a very private backyard so you can entertain. Directly off the right side of the patio, there is a detached two-car garage. Off to the left side is the water heater and additional storage space (to the side yard).
Location
State CA
County Los Angeles
Area C13 - Palms - Mar Vista
Zoning LAR1
Interior
Interior Features Breakfast Area, Separate/Formal Dining Room, Open Floorplan, All Bedrooms Down, Bedroom on Main Level, Galley Kitchen, Main Level Primary, Primary Suite
Heating Baseboard, Fireplace(s), Natural Gas, Wood
Fireplaces Type Family Room, Living Room
Fireplace Yes
Appliance Dishwasher, Refrigerator
Laundry Inside, In Kitchen
Exterior
Parking Features Door-Single, Driveway, Garage, Gated, Other, Public, On Street
Garage Spaces 2.0
Garage Description 2.0
Community Features Park
View Y/N Yes
View Park/Greenbelt
Porch Rear Porch, Deck, Open, Patio, Porch, Wood
Total Parking Spaces 2
Private Pool No
Building
Lot Description Back Yard, Drip Irrigation/Bubblers, Greenbelt, Sprinklers In Rear, Sprinklers In Front, Lawn, Landscaped, Near Park, Paved, Sprinklers Timer, Sprinklers Manual, Sprinklers None, Sprinkler System, Yard
Story 1
Entry Level One
Foundation Raised
Sewer Public Sewer
Water Public
Architectural Style Ranch
Level or Stories One
Construction Status Fixer,Repairs Cosmetic
Others
Senior Community No
Tax ID 4249005033
Security Features Carbon Monoxide Detector(s),Smoke Detector(s)
Acceptable Financing Cash, Cash to New Loan, Conventional
Listing Terms Cash, Cash to New Loan, Conventional
Financing Cash to New Loan
Special Listing Condition Standard
Read Less

Bought with Isabella Lutzi Luthje Sotheby's International Realty
GET MORE INFORMATION




