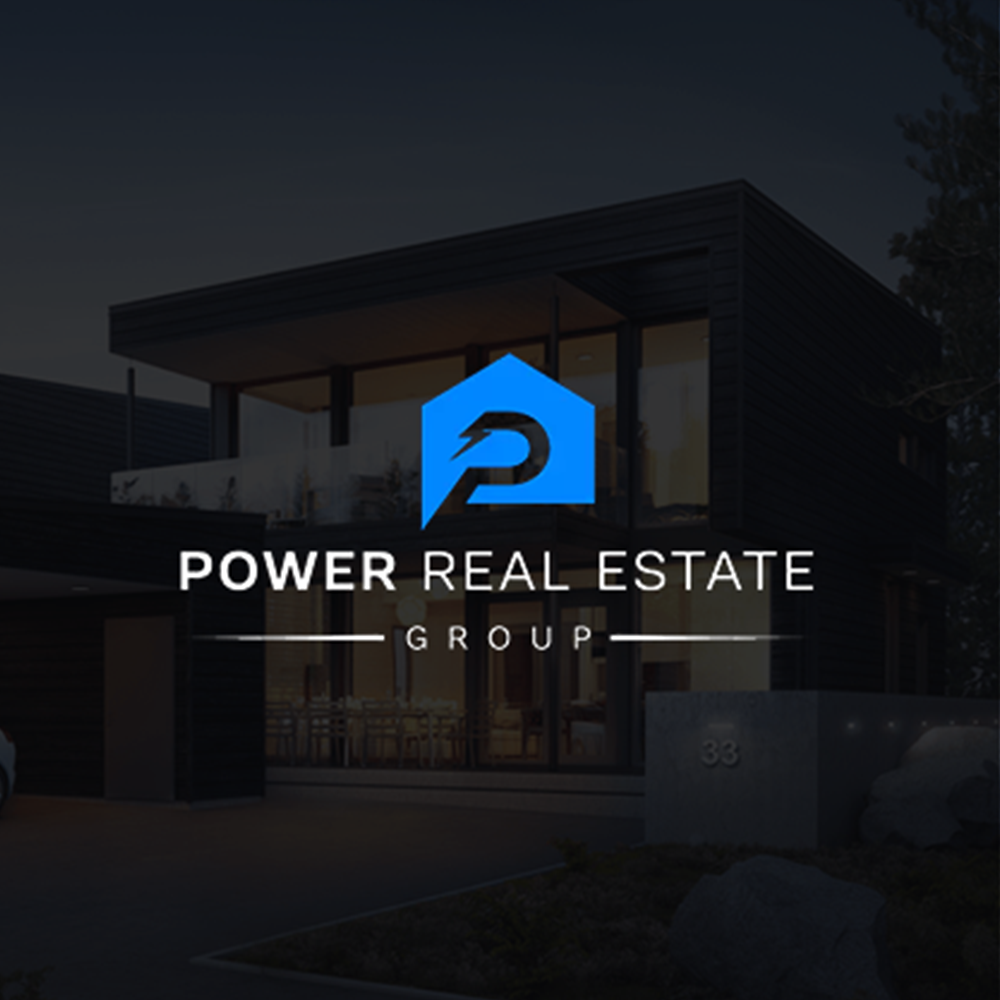For more information regarding the value of a property, please contact us for a free consultation.
3422 Via Alicante San Diego, CA 92037
Want to know what your home might be worth? Contact us for a FREE valuation!

Our team is ready to help you sell your home for the highest possible price ASAP
Key Details
Sold Price $772,500
Property Type Condo
Sub Type Condominium
Listing Status Sold
Purchase Type For Sale
Square Footage 1,140 sqft
Price per Sqft $677
MLS Listing ID 230002979SD
Sold Date 03/20/23
Bedrooms 2
Full Baths 2
Half Baths 1
Construction Status Turnkey
HOA Fees $529/mo
HOA Y/N Yes
Year Built 1975
Property Sub-Type Condominium
Property Description
This 2 bed, 2.5 bath Corner unit PLAN B "COVE" Model townhome is situated nearby La Jolla Village Square, UTC w/ easy freeway access & walking distance to public transportation. Enter the submerged multi level floorplan to find plenty of natural light w/ many great upgrades throughout & private front patio. Enjoy your galley style kitchen w/ subway tile backsplash, quartz counters, stainless appliances, private balcony deck. Light wood LVP flooring in common areas, LVP in all bath areas, carpet going upstairs in hallway & inside both bedrooms. Subway style tile shower & glass door enclosure in primary suite bath, natural light illuminates from skylights in hall & also, in both bathrooms upstairs. Direct access garage w/ laundry & storage within.
Location
State CA
County San Diego
Area 92037 - La Jolla
Building/Complex Name Woodlands
Zoning R-1:SINGLE
Interior
Interior Features Open Floorplan, Stone Counters, All Bedrooms Up
Heating Electric, Radiant
Cooling None
Flooring Carpet
Fireplaces Type Living Room
Fireplace Yes
Appliance Convection Oven, Double Oven, Dishwasher, Electric Cooktop, Electric Cooking, Electric Oven, Electric Range, Electric Water Heater, Disposal, Ice Maker, Refrigerator
Laundry Washer Hookup, Electric Dryer Hookup, Inside, In Garage
Exterior
Parking Features Assigned, Direct Access, Door-Single, Garage Faces Front, Garage, Garage Door Opener, Permit Required, On Street
Garage Spaces 1.0
Garage Description 1.0
Fence Stucco Wall
Pool Community, Fenced, Association
Community Features Pool
Utilities Available Cable Available, Phone Available, Water Available
Amenities Available Clubhouse, Maintenance Grounds, Pool, Spa/Hot Tub, Water
View Y/N Yes
View Neighborhood
Roof Type Composition,Flat
Porch Front Porch, Open, Patio, Porch
Total Parking Spaces 2
Private Pool No
Building
Lot Description Corner Lot
Story 4
Entry Level Three Or More
Water Public
Architectural Style Contemporary
Level or Stories Three Or More
Construction Status Turnkey
Others
HOA Name ARK
Senior Community No
Tax ID 3442800647
Security Features Smoke Detector(s)
Acceptable Financing Cash, Conventional, Submit
Listing Terms Cash, Conventional, Submit
Financing Conventional
Special Listing Condition Standard
Read Less

Bought with Karen Shemwell Woods Real Estate Services Inc
GET MORE INFORMATION




