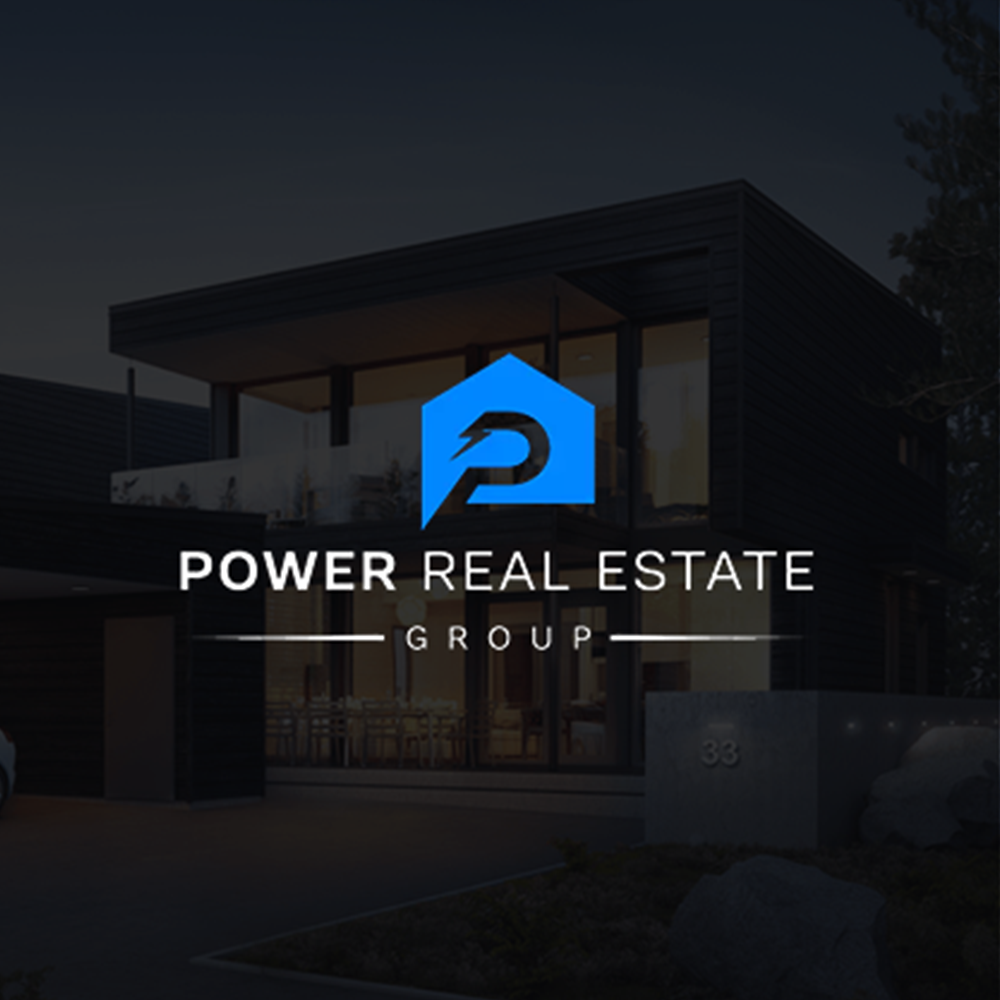For more information regarding the value of a property, please contact us for a free consultation.
1589 Calle De Primra La Jolla, CA 92037
Want to know what your home might be worth? Contact us for a FREE valuation!

Our team is ready to help you sell your home for the highest possible price ASAP
Key Details
Sold Price $3,244,000
Property Type Single Family Home
Sub Type Single Family Residence
Listing Status Sold
Purchase Type For Sale
Square Footage 2,420 sqft
Price per Sqft $1,340
Subdivision La Jolla
MLS Listing ID 230005231SD
Sold Date 04/07/23
Bedrooms 4
Full Baths 2
Half Baths 1
HOA Y/N No
Year Built 1976
Lot Size 0.271 Acres
Property Sub-Type Single Family Residence
Property Description
Views like this are rare!! Some of the best you will ever see! Enjoy 180 degrees of breathtaking sit-down panoramic white water, ocean, bay, downtown, Coronado bridge, sunset, twinkling skyline views. Watch the airplanes take off and land at Lindberg Field. See all the way to Mexico! This is THE best street to live on in La Jolla Alta South. Opportunity awaits!! Although mint move-in condition and mostly original, you can design and create your single level dream home with your remodeling ideas or enlarge the square footage. There's endless possibilities! You're conveniently located and minutes to Tourmaline Surfing Park, the Pacific Beach Boardwalk & beach, Birdrock shops and restaurants. La Jolla Schools- Bird Rock Elementary School, La Jolla High School, Muirlands Middle School & several private and parochial schools choices nearby.
Location
State CA
County San Diego
Area 92037 - La Jolla
Interior
Interior Features Built-in Features, Cathedral Ceiling(s), Separate/Formal Dining Room, High Ceilings, Open Floorplan, Tile Counters, Bedroom on Main Level, Main Level Primary
Heating Forced Air, Fireplace(s), Natural Gas
Cooling None
Flooring Carpet, Tile
Fireplaces Type Gas, Gas Starter, Living Room
Fireplace Yes
Appliance Built-In Range, Built-In, Counter Top, Dishwasher, Electric Range, Disposal, Gas Oven, Gas Water Heater, Microwave, Refrigerator
Laundry Gas Dryer Hookup, Inside, Laundry Room
Exterior
Parking Features Concrete, Door-Multi, Direct Access, Driveway, Garage Faces Front, Garage, Garage Door Opener, On Street, Side By Side
Garage Spaces 3.0
Garage Description 3.0
Fence Partial, Stucco Wall
Pool None
Utilities Available Cable Available, Sewer Connected, Water Available, Water Connected
View Y/N Yes
View Bay, City Lights, Coastline, Ocean, Panoramic, Water
Porch Concrete, Front Porch, Patio, Porch
Total Parking Spaces 6
Private Pool No
Building
Lot Description Sprinkler System
Story 1
Entry Level One
Water Public
Architectural Style Ranch
Level or Stories One
New Construction No
Others
Senior Community No
Tax ID 3586302900
Security Features Security System,Carbon Monoxide Detector(s),Smoke Detector(s)
Acceptable Financing Cash, Conventional, FHA, VA Loan
Listing Terms Cash, Conventional, FHA, VA Loan
Financing Cash
Read Less

Bought with Drew Nelson Willis Allen Real Estate
GET MORE INFORMATION




