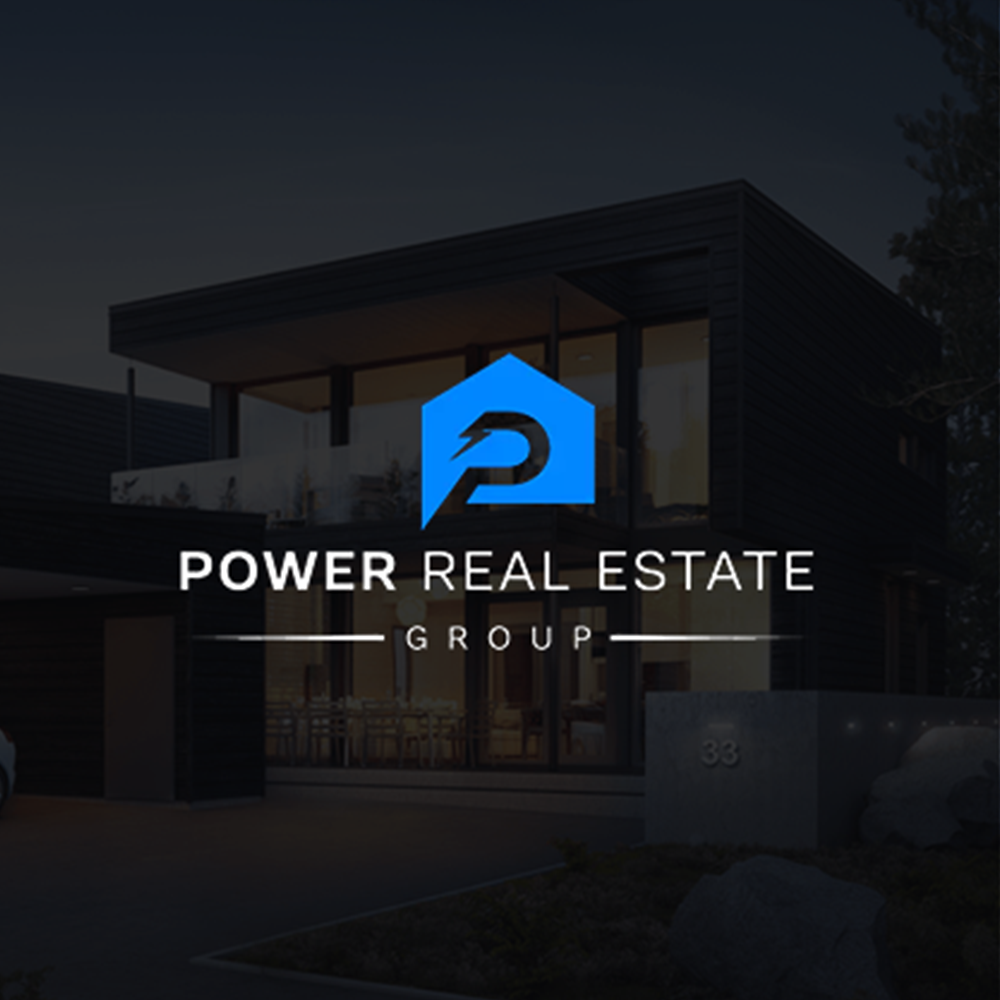For more information regarding the value of a property, please contact us for a free consultation.
36532 Firenze DR Palmdale, CA 93550
Want to know what your home might be worth? Contact us for a FREE valuation!

Our team is ready to help you sell your home for the highest possible price ASAP
Key Details
Sold Price $650,000
Property Type Single Family Home
Sub Type Single Family Residence
Listing Status Sold
Purchase Type For Sale
Square Footage 3,776 sqft
Price per Sqft $172
MLS Listing ID SR24048483
Sold Date 05/09/24
Bedrooms 6
Full Baths 2
Half Baths 1
Three Quarter Bath 1
HOA Y/N No
Year Built 2005
Lot Size 10,105 Sqft
Property Sub-Type Single Family Residence
Property Description
Here it is! Huge 2-Story! Super Sharp - Move-in Ready! 6 BRs + 4 BTHs. 3776 SF! Built in 2005. Tile Roof. 3-Car Garage. Roll-up Door with Windows. 2-Tone Stucco Exterior. Wood Trim. C-Elevation with Rock Accents. Front Artificial Turf with Rock Swale. Estate Lights. Covered Front Porch. Rain Gutters. Security System with Cameras. Ring Doorbell. Extensive Tile Flooring! LR/DR Combo. Bullnose Drywall. Crown Moulding. Recessed Lighting. 2'' Blinds. Window Treatments Excluded but Curtain Rods Stay! Butler Station and Island Kitchen with E-Grade Granite Counters plus Raised Granite Breakfast Bar! Oak Cabinets. More Recessed Lights. Black Appliances - Frig Included! Breakfast Area. More Cabinets and Granite! Spacious Family Room with Rock Fireplace and TV Cutout! Pre-Wired for Surround Sound! 2-Zone Air-Heat. Indoor Laundry Room. Half Guest Bath Down with Pedestal Sink. Bedroom Plus Private Bath Just Off Entry Area. Double-Door Primary Suite with Sitting Area, Bay Window and Private Balcony with City Lights View! Primary Bathroom has Separate Shower and Jetted Tub, Double Sinks, Tile Floor and Walk-in Closet! Other Upstairs BRs ALL have Ceiling Fans and Walk-in Closets! Decora Paddles and 6-Panel Doors Throughout. Slider Leads to Large Patio Cover with Stone-Wrapped Posts! Long Rock-Stone Foot Wall with Raised Planters. Mature Pine Trees. Block Walls. Over 10,000 SF Lot! A Great Value Here!
Location
State CA
County Los Angeles
Area Plm - Palmdale
Zoning PDR3*
Rooms
Main Level Bedrooms 1
Interior
Interior Features Breakfast Bar, Built-in Features, Balcony, Breakfast Area, Ceiling Fan(s), Crown Molding, Granite Counters, Open Floorplan, Recessed Lighting, Wired for Data, Walk-In Closet(s), Workshop
Heating Central, Electric, Forced Air
Cooling Central Air, Gas, Zoned
Flooring Carpet, Tile
Fireplaces Type Family Room, Gas, Wood Burning
Fireplace Yes
Appliance Electric Oven, Disposal, Gas Water Heater, Microwave, Refrigerator, Trash Compactor, Water Heater
Laundry Washer Hookup, Gas Dryer Hookup, Laundry Room, Upper Level
Exterior
Parking Features Door-Multi, Garage Faces Front, Garage, Garage Door Opener
Garage Spaces 3.0
Garage Description 3.0
Fence Block
Pool None
Community Features Curbs, Gutter(s), Street Lights, Suburban, Sidewalks
Utilities Available Electricity Connected, Natural Gas Connected, Phone Connected, Sewer Connected, Water Connected
View Y/N Yes
View City Lights, Mountain(s), Valley
Roof Type Tile
Porch Concrete, Covered, Front Porch, Patio, Stone
Total Parking Spaces 3
Private Pool No
Building
Lot Description Back Yard, Desert Front, Sprinklers In Rear, Sprinklers In Front, Landscaped, Paved, Rectangular Lot, Sprinklers Timer, Sprinkler System, Trees, Yard
Faces West
Story 2
Entry Level Two
Foundation Slab
Sewer Public Sewer, Sewer Tap Paid
Water Public
Architectural Style Contemporary
Level or Stories Two
New Construction No
Schools
School District Antelope Valley Union
Others
Senior Community No
Tax ID 3053065405
Security Features Prewired,Security System,Carbon Monoxide Detector(s),Smoke Detector(s)
Acceptable Financing Cash, Conventional, FHA, VA Loan
Listing Terms Cash, Conventional, FHA, VA Loan
Financing FHA 203(b)
Special Listing Condition Standard
Read Less

Bought with Donica Zaid The RECollective
GET MORE INFORMATION




