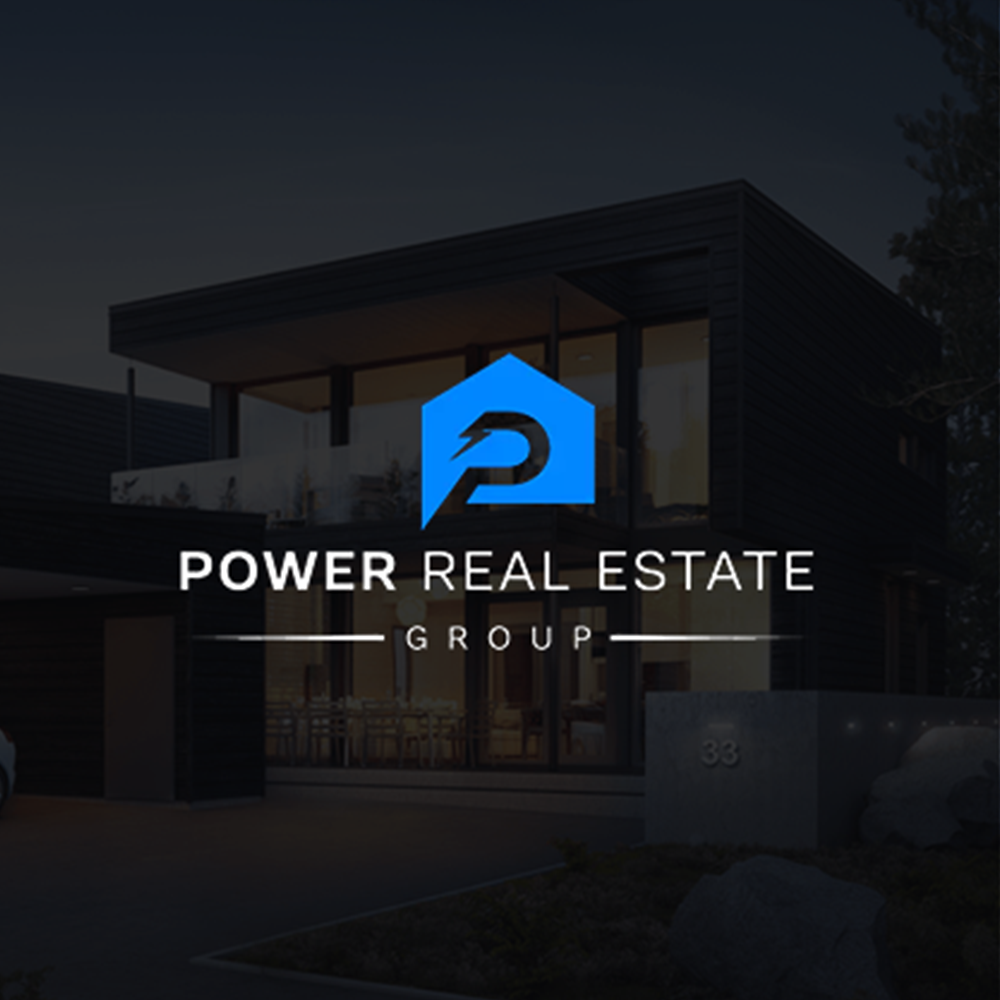For more information regarding the value of a property, please contact us for a free consultation.
6234 Jackie AVE Woodland Hills, CA 91367
Want to know what your home might be worth? Contact us for a FREE valuation!

Our team is ready to help you sell your home for the highest possible price ASAP
Key Details
Sold Price $1,395,000
Property Type Single Family Home
Sub Type Single Family Residence
Listing Status Sold
Purchase Type For Sale
Square Footage 1,657 sqft
Price per Sqft $841
MLS Listing ID 225004596
Sold Date 10/06/25
Bedrooms 3
Full Baths 3
Construction Status Updated/Remodeled
HOA Y/N No
Year Built 1959
Lot Size 7,771 Sqft
Property Sub-Type Single Family Residence
Property Description
Carefree Living in the Heart of Woodland Hills!This celebrity-owned single-story retreat has been recently elevated with designer fixtures, a fresh neutral palette, and thoughtful upgrades at every turn. Blending timeless sophistication with comfort and ease, this home is the definition of low-maintenance luxury--where every detail has already been considered and every upgrade has already been done for you.The elegant living room sets the tone with a gas fireplace, custom wet bar with cabinetry, and French doors that frame views of the private backyard. Throughout the home, walnut wood floors and marble tile create a seamless flow, complemented by Restoration Hardware cabinet pulls, high-end wallpaper, and designer lighting from Visual Comfort and Design Within Reach. The versatile third bedroom/office is fully soundproofed with built-in walnut cabinetry and its own split system A/C, making it ideal for creative work or private study.The chef's kitchen is both stylish and functional, with freshly painted cabinetry, granite countertops, Viking, Bosch, and KitchenAid appliances, and a walk-in pantry with wine storage. The primary suite is a sanctuary all its own, featuring cove lighting, dual closets, a custom TV cabinet, and a spa-inspired bathroom with heated tile floors, a steam shower, and a multi-jet shower system with body sprayers. The guest bath also includes heated tile flooring, adding comfort for family and guests alike.Step outside to your own private resort. A large saltwater pool with autofill, oversized spa with spillover, and app-controlled features set the stage for year-round enjoyment. The outdoor kitchen boasts a built-in grill with vent hood and Dekton counters, while travertine pavers, ceiling fans, a Bromic heater, and a misting system keep outdoor living effortless in every season. Gas fireplaces, a firepit, extensive landscape lighting, and mature hedges create a tranquil, private escape perfect for gatherings large or small.Additional highlights include owned solar panels, turf lawn, Rachio-controlled irrigation, Nest cameras, and a full security system. The garage has been upgraded with its own split system A/C, built-ins, a car vacuum, and abundant storage. Recent enhancements include a new front door, updated pendants and sconces, painted cabinetry, and more.Tucked away on a peaceful tree lined street, near top-rated schools, shopping, and dining, this is a rare Woodland Hills opportunity--a home where every detail has been considered, every upgrade has been done, and everyday living feels like a vacation.
Location
State CA
County Los Angeles
Area Whll - Woodland Hills
Zoning LARS
Interior
Interior Features Built-in Features, Cathedral Ceiling(s), Recessed Lighting, Storage, Bar, All Bedrooms Down, Main Level Primary, Primary Suite
Heating Central, Natural Gas
Cooling Central Air
Flooring Stone
Fireplaces Type Gas, Great Room
Fireplace Yes
Appliance Double Oven, Dishwasher, Freezer, Disposal, Refrigerator, Tankless Water Heater, Water Purifier
Exterior
Exterior Feature Barbecue
Parking Features Door-Multi, Garage
Garage Spaces 2.0
Garage Description 2.0
Pool Gunite, Heated, In Ground
Utilities Available Overhead Utilities
View Y/N No
Roof Type Asphalt
Accessibility No Stairs
Porch Covered
Total Parking Spaces 2
Private Pool No
Building
Lot Description Paved, Sprinklers Timer, Walkstreet
Faces West
Story 1
Entry Level One
Sewer Public Sewer
Water Public
Architectural Style Ranch, Traditional
Level or Stories One
Construction Status Updated/Remodeled
Others
Senior Community No
Tax ID 2035015018
Security Features Prewired
Acceptable Financing Cash, Cash to New Loan, Submit
Green/Energy Cert Solar
Listing Terms Cash, Cash to New Loan, Submit
Financing Cash
Special Listing Condition Standard
Read Less

Bought with Tanya Salles Red Oak Realty
GET MORE INFORMATION




