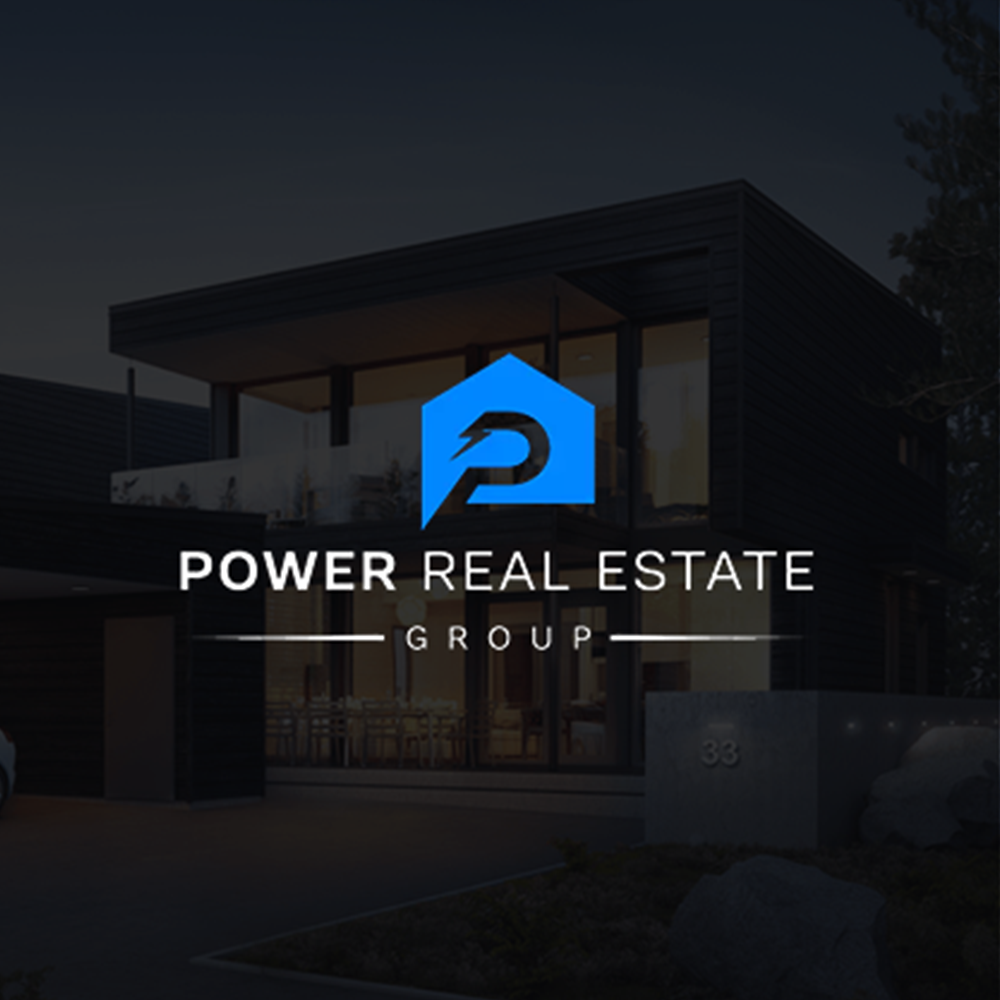For more information regarding the value of a property, please contact us for a free consultation.
8557 Edwin ST Rancho Cucamonga, CA 91730
Want to know what your home might be worth? Contact us for a FREE valuation!

Our team is ready to help you sell your home for the highest possible price ASAP
Key Details
Sold Price $810,000
Property Type Single Family Home
Sub Type Single Family Residence
Listing Status Sold
Purchase Type For Sale
Square Footage 1,750 sqft
Price per Sqft $462
MLS Listing ID CV25182770
Sold Date 10/07/25
Bedrooms 4
Full Baths 3
Construction Status Updated/Remodeled,Turnkey
HOA Y/N No
Year Built 1989
Lot Size 6,098 Sqft
Property Sub-Type Single Family Residence
Property Description
This beautifully maintained home is the perfect blend of comfort, elegance, and functionality—complete with a main-level bedroom ideal for guests, in-laws, or a home office. From crown molding to custom tile work, step inside to discover elegant details throughout. The updated kitchen is a chef's dream, featuring granite countertops, bright and stylish cabinetry, ample storage, and even a built-in wine fridge—perfect for entertaining! Upstairs, you'll find three additional bedrooms, including a spacious primary suite with its own remodeled bathroom and a generous walk-in closet. The resort-style backyard is truly a showstopper, designed for year-round enjoyment. Take a dip in the PebbleTec pool and spa, enjoy the water slide, or host unforgettable gatherings with the built-in barbecue, covered patio, and flagstone flooring that flows throughout the entire yard. Don't miss your chance to own this stunning home!
Location
State CA
County San Bernardino
Area 688 - Rancho Cucamonga
Rooms
Main Level Bedrooms 1
Interior
Interior Features Ceiling Fan(s), Crown Molding, Separate/Formal Dining Room, Granite Counters, Recessed Lighting, Unfurnished, Bedroom on Main Level, Primary Suite, Walk-In Closet(s)
Heating Central, Fireplace(s), Natural Gas
Cooling Central Air
Flooring Tile
Fireplaces Type Gas, Great Room, Living Room
Fireplace Yes
Appliance Dishwasher, Gas Oven, Gas Range, Gas Water Heater, Microwave, Range Hood, Water Heater, Dryer, Washer
Laundry Washer Hookup, Electric Dryer Hookup, Gas Dryer Hookup, Inside, Laundry Room
Exterior
Exterior Feature Awning(s), Lighting, Rain Gutters
Parking Features Concrete, Direct Access, Door-Single, Driveway, Garage, Garage Door Opener, Private, Storage
Garage Spaces 2.0
Garage Description 2.0
Fence Vinyl
Pool Filtered, Heated, In Ground, Pebble, Private, Waterfall
Community Features Street Lights, Suburban, Sidewalks
Utilities Available Cable Available, Electricity Connected, Natural Gas Connected, Phone Available, Sewer Connected, Water Connected
View Y/N Yes
View Neighborhood
Roof Type Spanish Tile
Porch Covered, Patio, Stone
Total Parking Spaces 2
Private Pool Yes
Building
Lot Description Back Yard, Front Yard
Faces West
Story 2
Entry Level Two
Foundation Slab
Sewer Public Sewer
Water Public
Architectural Style Mediterranean, Traditional
Level or Stories Two
New Construction No
Construction Status Updated/Remodeled,Turnkey
Schools
School District Chaffey Joint Union High
Others
Senior Community No
Tax ID 0207453080000
Security Features Carbon Monoxide Detector(s),Smoke Detector(s)
Acceptable Financing Cash, Cash to New Loan, Conventional, 1031 Exchange
Listing Terms Cash, Cash to New Loan, Conventional, 1031 Exchange
Financing VA
Special Listing Condition Standard
Read Less

Bought with Jeslid Solis 24 Hour Real Estate
GET MORE INFORMATION




