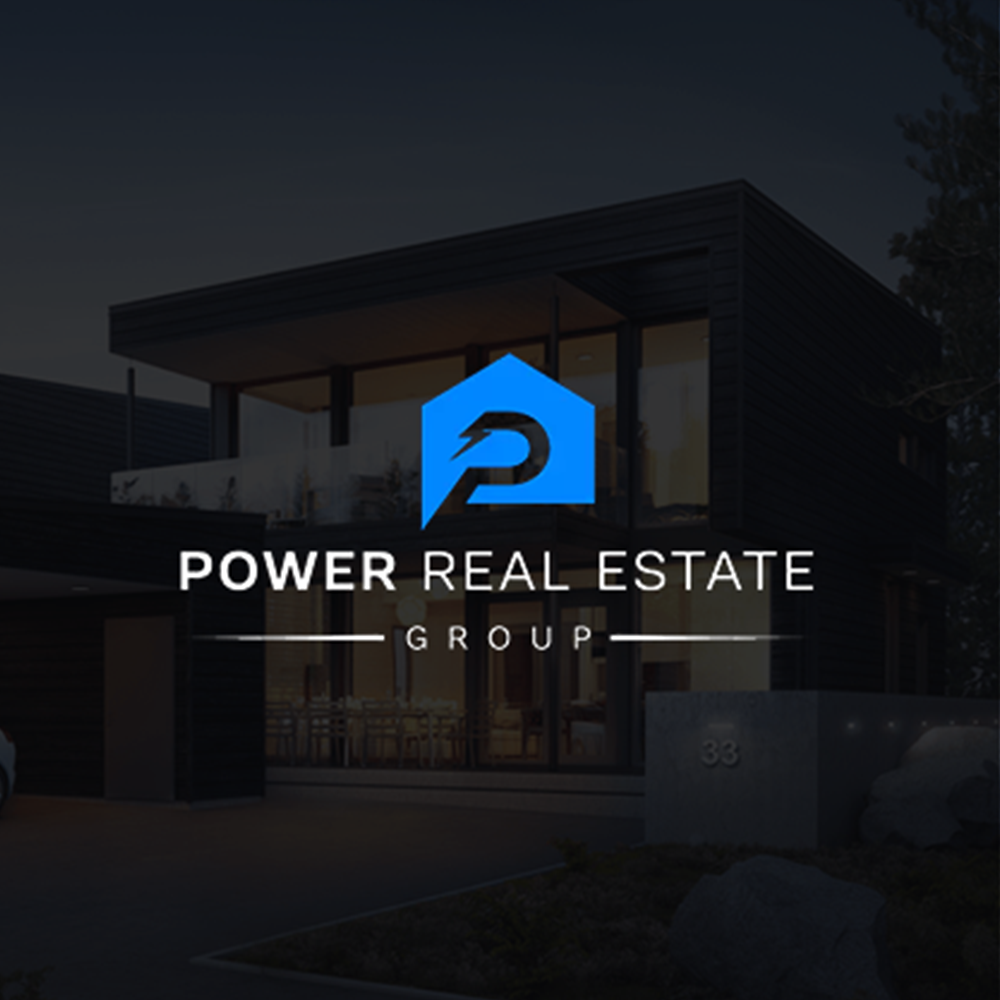For more information regarding the value of a property, please contact us for a free consultation.
3162 Sunflower LOOP N Palm Springs, CA 92262
Want to know what your home might be worth? Contact us for a FREE valuation!

Our team is ready to help you sell your home for the highest possible price ASAP
Key Details
Sold Price $337,000
Property Type Condo
Sub Type Condominium
Listing Status Sold
Purchase Type For Sale
Square Footage 1,068 sqft
Price per Sqft $315
Subdivision Sunrise Palms
MLS Listing ID 219131063PS
Sold Date 10/03/25
Bedrooms 2
Full Baths 2
Construction Status Updated/Remodeled
HOA Fees $487/mo
HOA Y/N Yes
Land Lease Amount 600.0
Year Built 1984
Property Sub-Type Condominium
Property Description
Welcome to this charming 2-bedroom, 2-bathroom condo in the heart of Palm Springs, CA. This property is now available for sale and offers a total livable area of 1068 sqft, perfect for a small family or couple looking for a cozy space to call home.The property features modern amenities such as a dishwasher for easy clean-up, parking for your convenience, in-unit laundry for added comfort, and pets are allowed for those with furry companions. Stay cool in the warm summer months with the included A/C unit and enjoy the beautiful garden space for outdoor relaxation.Additionally, the property offers a single car garage for storage, a pool for leisurely afternoons, and SOLAR to off set the high cost of energy thru SCE!!!Built in 1983, this property is located on the first floor and boasts an energy-efficient A+ rating. The ownership structure of the property is a condo, offering a sense of community and shared amenities for all residents. Single level with no one above/below you!Don't miss out on the opportunity to own this wonderful property for the price of $354,900. Contact us today to schedule a viewing and make this house your new home in sunny Palm Springs!
Location
State CA
County Riverside
Area 331 - North End Palm Springs
Interior
Interior Features Separate/Formal Dining Room, Open Floorplan, All Bedrooms Down, Bedroom on Main Level, Utility Room, Walk-In Closet(s)
Heating Central, Forced Air
Cooling Central Air
Flooring Carpet, Tile
Fireplace No
Appliance Dishwasher, Electric Oven, Electric Range, Freezer, Disposal, Ice Maker, Microwave, Refrigerator, Range Hood, Water To Refrigerator
Laundry Laundry Closet
Exterior
Parking Features Covered, Driveway, Garage, Garage Door Opener
Garage Spaces 1.0
Garage Description 1.0
Fence Masonry
Pool Community, Gunite, In Ground, Tile
Community Features Gated, Pool
Utilities Available Cable Available
Amenities Available Controlled Access, Maintenance Grounds, Insurance, Picnic Area, Playground, Pet Restrictions, Tennis Court(s), Trash
View Y/N Yes
View Mountain(s)
Porch Concrete, Wrap Around
Total Parking Spaces 2
Private Pool Yes
Building
Lot Description Corner Lot, Cul-De-Sac, Lawn, Landscaped, Level, Planned Unit Development, Sprinklers Timer, Sprinkler System
Story 1
Entry Level One
Foundation Slab
Level or Stories One
New Construction No
Construction Status Updated/Remodeled
Others
HOA Name Desert Management
Senior Community No
Tax ID 009609955
Security Features Security Gate,Gated Community,Key Card Entry
Acceptable Financing Cash, Cash to New Loan
Listing Terms Cash, Cash to New Loan
Financing Cash
Special Listing Condition Standard
Read Less

Bought with Robert Carlson Berkshire Hathaway HomeServices California Properties
GET MORE INFORMATION




