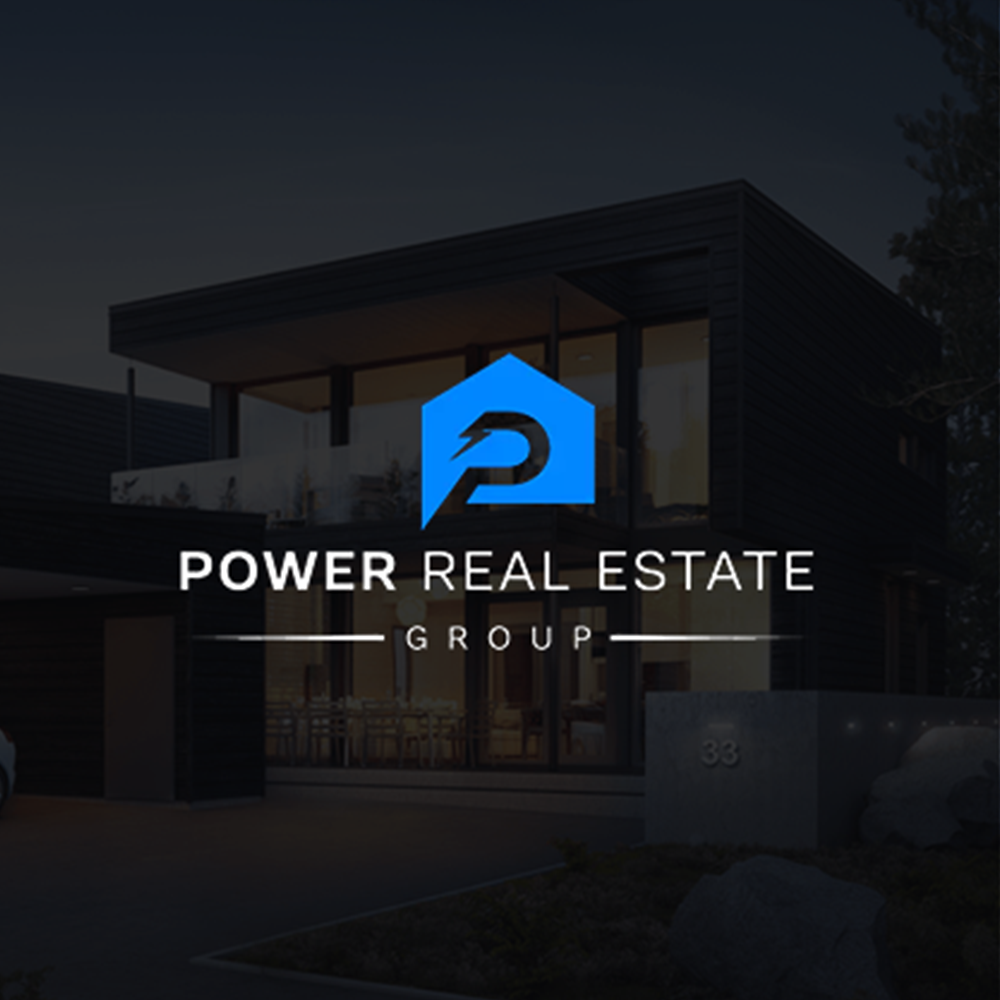For more information regarding the value of a property, please contact us for a free consultation.
36 Varsity CT Ventura, CA 93003
Want to know what your home might be worth? Contact us for a FREE valuation!

Our team is ready to help you sell your home for the highest possible price ASAP
Key Details
Sold Price $1,100,000
Property Type Single Family Home
Sub Type Single Family Residence
Listing Status Sold
Purchase Type For Sale
Square Footage 1,411 sqft
Price per Sqft $779
Subdivision Holiday Homes 3 - 1003
MLS Listing ID V1-32251
Sold Date 10/08/25
Bedrooms 3
Full Baths 2
Construction Status Updated/Remodeled,Turnkey
HOA Y/N No
Year Built 1956
Lot Size 6,969 Sqft
Property Sub-Type Single Family Residence
Property Description
This beautifully updated 3-bedroom, 2-bath mid-century gem in Ventura combines timeless charm with modern upgrades to create a stylish, move-in-ready retreat.From the moment you arrive, the inviting front porch, fresh landscaping, and new driveway enhance the home's curb appeal. Step inside to discover a bright, open interior featuring wide-plank luxury vinyl flooring and an abundance of natural light that flows through the main living spaces and bedrooms.The freshly painted neutral palette complements the casual elegance of the living and dining areas, perfect for both relaxing and entertaining. The thoughtfully remodeled kitchen is a chef's delight, showcasing stainless steel appliances, a sleek sink and faucet, quartz countertops, and ample storage in hickory shaker-style cabinetry.Both bathrooms have been tastefully upgraded with wood grain vanities, designer tile showers, updated lighting, and new mirrors.Enjoy outdoor living in the spacious backyard, ideal for gatherings or quiet moments, all set in a private cul-de-sac location. Additional highlights include a new furnace, dual paned windows and slider door, large fireplace in the living room, an oversized driveway, new gates, new sewer lateral and an attached 2-car garage.Located near top-rated schools, shopping, dining, and just moments from the college--where you'll have front-row seats to the fireworks shows--this home offers the perfect blend of comfort, style, and convenience.
Location
State CA
County Ventura
Building/Complex Name Camino Real
Interior
Interior Features Separate/Formal Dining Room, Quartz Counters, Bedroom on Main Level, Walk-In Closet(s)
Heating Central, Forced Air
Cooling None
Flooring Tile, Vinyl
Fireplaces Type Living Room
Fireplace Yes
Appliance Dishwasher, Gas Range, Microwave, Refrigerator, Water To Refrigerator, Water Heater
Laundry Washer Hookup, Electric Dryer Hookup, In Garage
Exterior
Parking Features Concrete, Driveway, RV Access/Parking
Garage Spaces 2.0
Garage Description 2.0
Fence Vinyl, Wood
Pool None
Community Features Biking, Curbs, Park, Street Lights, Sidewalks
View Y/N Yes
View Hills
Roof Type Shingle
Porch Concrete, Front Porch, Patio
Total Parking Spaces 6
Private Pool No
Building
Lot Description Back Yard, Cul-De-Sac, Drip Irrigation/Bubblers, Front Yard, Sprinklers In Rear, Sprinklers In Front, Lawn, Landscaped, Sprinkler System
Story 1
Entry Level One
Foundation Raised
Sewer Public Sewer
Water Public
Architectural Style Ranch
Level or Stories One
Construction Status Updated/Remodeled,Turnkey
Others
Senior Community No
Tax ID 0790051060
Security Features Carbon Monoxide Detector(s),Smoke Detector(s)
Acceptable Financing Cash, Conventional, 1031 Exchange, FHA, Submit, VA Loan
Listing Terms Cash, Conventional, 1031 Exchange, FHA, Submit, VA Loan
Financing Cash
Special Listing Condition Standard
Read Less

Bought with Joy Kelly Joy Kelly, Broker
GET MORE INFORMATION




