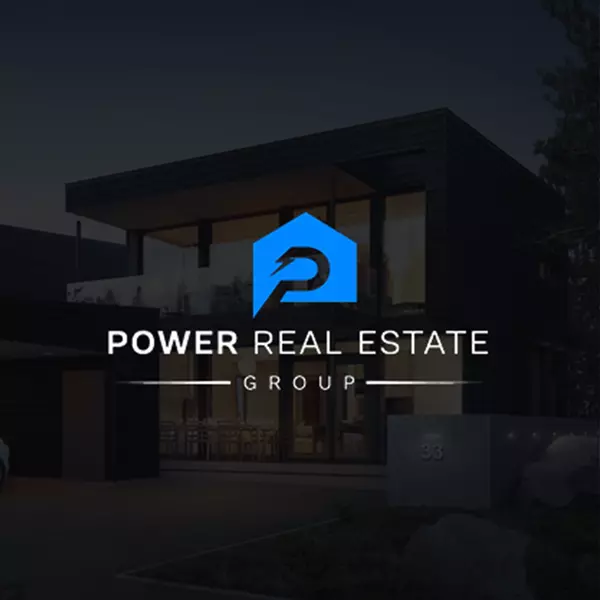For more information regarding the value of a property, please contact us for a free consultation.
30 Hebert RD Salinas, CA 93906
Want to know what your home might be worth? Contact us for a FREE valuation!

Our team is ready to help you sell your home for the highest possible price ASAP
Key Details
Sold Price $880,000
Property Type Single Family Home
Sub Type Single Family Residence
Listing Status Sold
Purchase Type For Sale
Square Footage 1,375 sqft
Price per Sqft $640
MLS Listing ID ML82022066
Sold Date 10/29/25
Bedrooms 3
Full Baths 2
HOA Y/N No
Year Built 1951
Lot Size 0.779 Acres
Property Sub-Type Single Family Residence
Property Description
Welcome to this charming 3-bedroom, 2-bathroom home in the vibrant city of Salinas. Offering 1,375 square feet of living space, this residence features a well-appointed kitchen with a gas cooktop, tile countertops, an island, and a dishwasher, perfect for culinary enthusiasts. The cozy living area includes a fireplace, ideal for relaxing during chilly evenings. The home's flooring combines both tile and carpet, providing a practical and comfortable environment. For your convenience, laundry facilities are located in the utility room and outside. Additional structures on the property include a pergola and a shed, offering extra storage and outdoor enjoyment options. This home is situated within the Santa Rita Union Elementary School District. With a lot size of roughly 33,956 square feet, there's ample space for outdoor activities. The property also features a 2-car garage and ceiling fans for additional cooling. Enjoy the blend of comfort and practicality this Salinas home has to offer.
Location
State CA
County Monterey
Area 699 - Not Defined
Zoning R-1
Interior
Interior Features Utility Room, Workshop
Heating Fireplace(s)
Flooring Carpet, Tile
Fireplaces Type Insert, Living Room, Wood Burning, Wood BurningStove
Fireplace Yes
Appliance Dishwasher, Electric Oven, Gas Cooktop, Vented Exhaust Fan
Laundry Outside
Exterior
Garage Spaces 2.0
Garage Description 2.0
Utilities Available Natural Gas Available
View Y/N Yes
View Neighborhood
Roof Type Shingle
Total Parking Spaces 2
Building
Lot Description Level
Story 1
Foundation Slab
Water Shared Well
New Construction No
Schools
School District Other
Others
Tax ID 211121043000
Acceptable Financing FHA, VA Loan
Listing Terms FHA, VA Loan
Financing FHA
Special Listing Condition Standard
Read Less

Bought with Diego Mendoza Alliance Real Estate Group

Broker Associate | License ID: 02022092
+1(714) 451-4605 | contact@powerreteam.com



