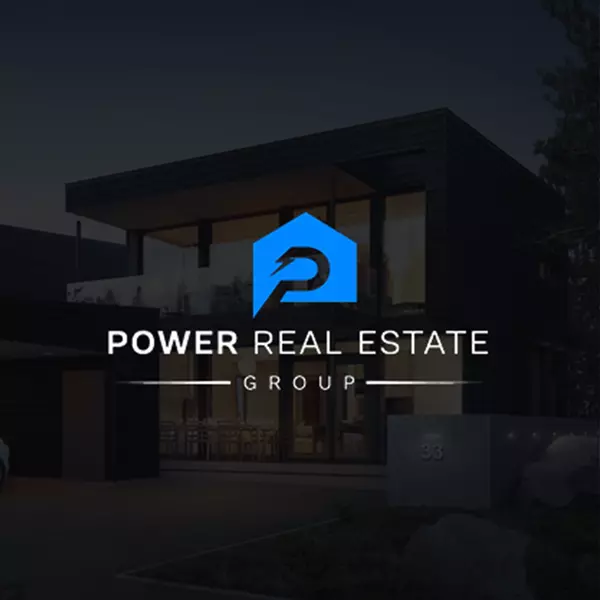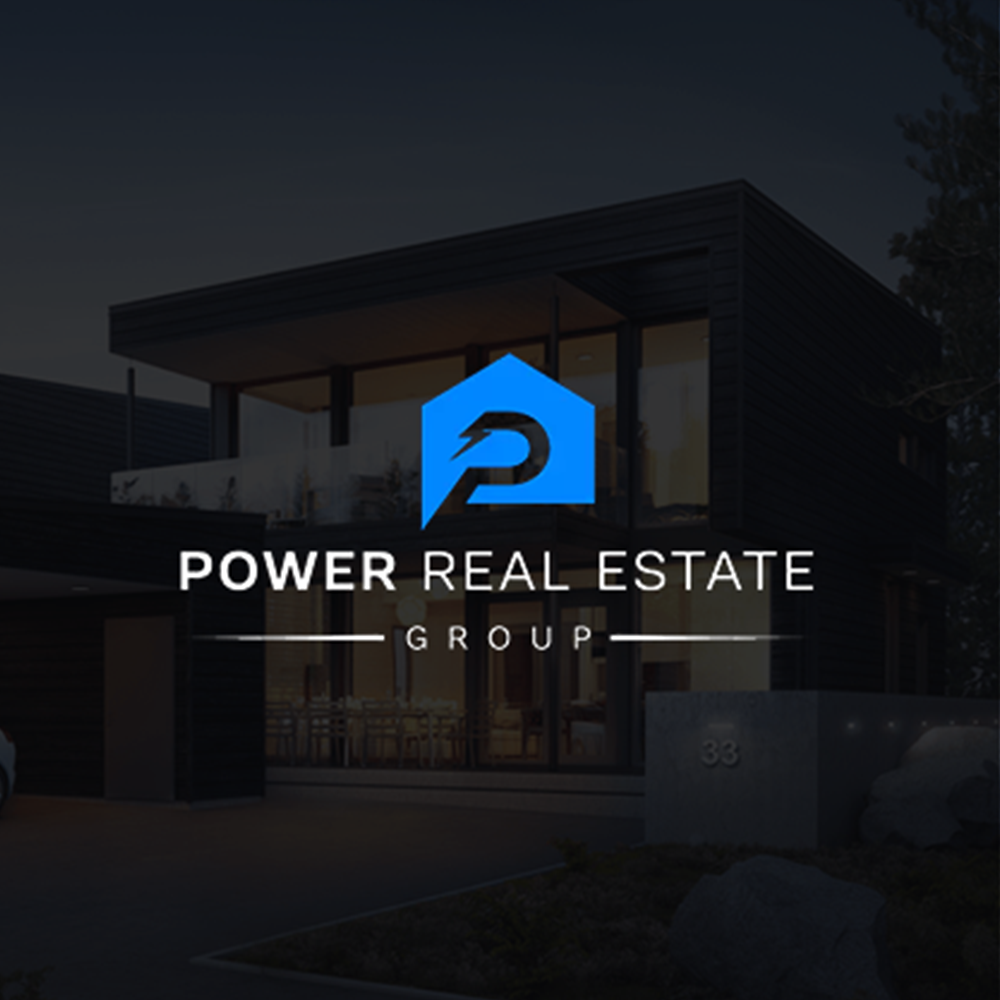1763 Gleason Corona, CA 92882

UPDATED:
Key Details
Property Type Single Family Home
Sub Type Single Family Residence
Listing Status Active Under Contract
Purchase Type For Sale
Square Footage 1,585 sqft
Price per Sqft $432
Subdivision Corona Highlands
MLS Listing ID IG25224475
Bedrooms 3
Full Baths 2
HOA Fees $120/mo
HOA Y/N Yes
Year Built 1977
Lot Size 6,969 Sqft
Property Sub-Type Single Family Residence
Property Description
Location
State CA
County Riverside
Area 248 - Corona
Rooms
Main Level Bedrooms 3
Interior
Interior Features Breakfast Bar, Breakfast Area, Ceiling Fan(s), Separate/Formal Dining Room, All Bedrooms Down, Bedroom on Main Level, Main Level Primary, Primary Suite
Heating Central, Forced Air
Cooling Central Air
Flooring Carpet, Tile
Fireplaces Type Family Room
Fireplace Yes
Appliance Dishwasher, Electric Range, Disposal, Gas Range, Microwave, Refrigerator, Water Heater
Laundry In Garage
Exterior
Parking Features Concrete, Direct Access, Driveway, Garage Faces Front, Garage, Garage Door Opener, Paved, RV Access/Parking
Garage Spaces 2.0
Garage Description 2.0
Fence Block, Wrought Iron
Pool Association
Community Features Curbs, Gutter(s), Street Lights, Suburban, Sidewalks, Park
Utilities Available Cable Available, Natural Gas Connected, Phone Available, Sewer Connected, Water Connected
Amenities Available Maintenance Grounds, Pickleball, Pool, Tennis Court(s)
View Y/N Yes
View Neighborhood
Roof Type Tile
Porch Concrete, Covered, Front Porch, Open, Patio, Porch
Total Parking Spaces 2
Private Pool No
Building
Lot Description Back Yard, Front Yard, Landscaped, Level, Near Park, Walkstreet, Yard
Dwelling Type House
Story 1
Entry Level One
Foundation Slab
Sewer Public Sewer
Water Public
Architectural Style Traditional
Level or Stories One
New Construction No
Schools
School District Corona-Norco Unified
Others
HOA Name New American Homes
Senior Community No
Tax ID 112091003
Security Features Carbon Monoxide Detector(s),Smoke Detector(s)
Acceptable Financing Cash, Cash to New Loan
Listing Terms Cash, Cash to New Loan
Special Listing Condition Standard, Trust
Virtual Tour https://listings.raeallenmedia.com/sites/jnprnmb/unbranded

GET MORE INFORMATION




