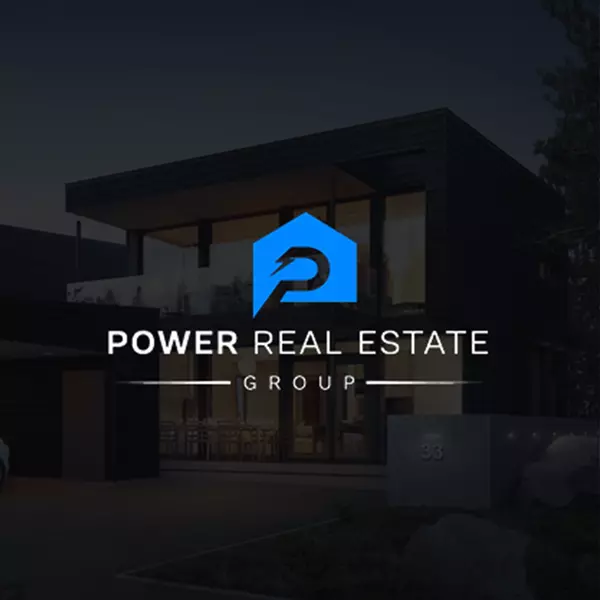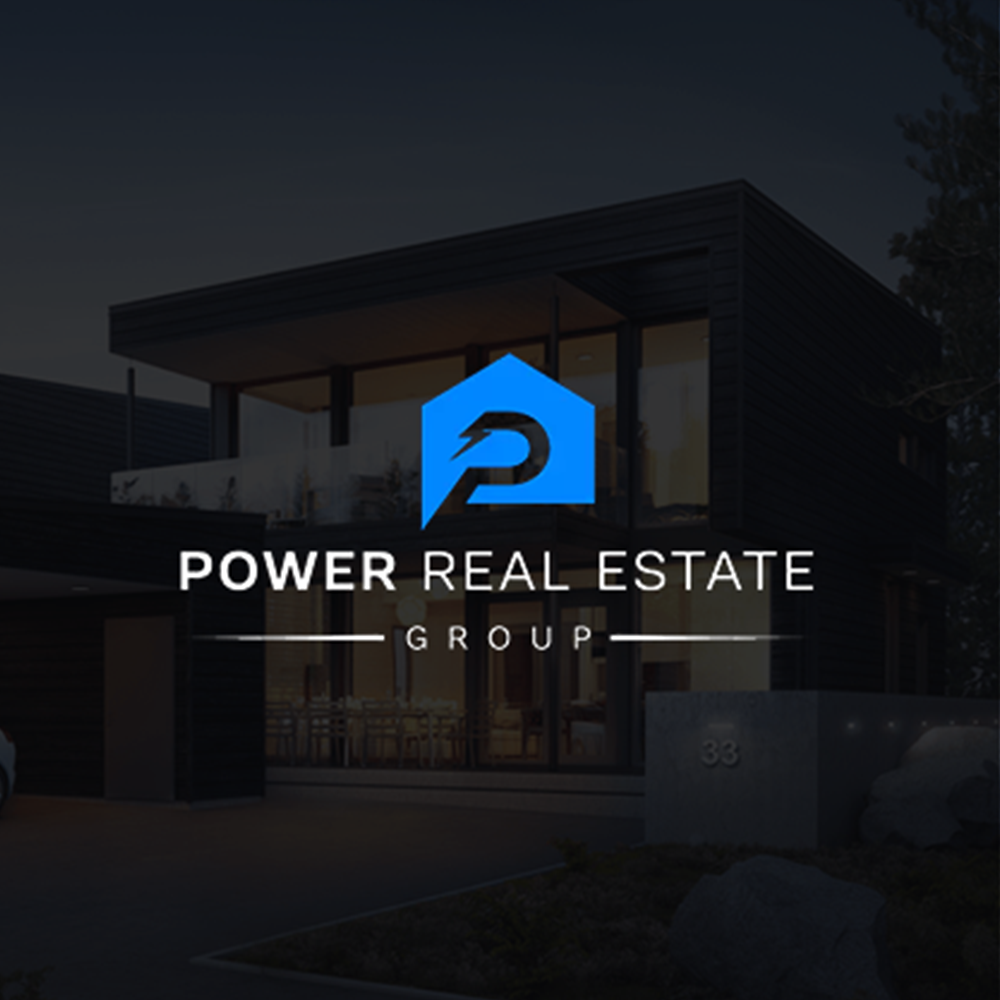767 Fairmont AVE Glendale, CA 91203

UPDATED:
Key Details
Property Type Single Family Home
Sub Type Single Family Residence
Listing Status Active
Purchase Type For Sale
Square Footage 1,908 sqft
Price per Sqft $864
MLS Listing ID SR25244538
Bedrooms 5
Full Baths 4
Construction Status Turnkey
HOA Y/N No
Year Built 1928
Lot Size 6,185 Sqft
Property Sub-Type Single Family Residence
Property Description
The main house spans 1,158 square feet and features 3 spacious bedrooms and 2 full bathrooms, including a primary suite with its own private bath and built-in closets. The home has been completely renovated with a new roof, soundproof windows, doors, flooring, central A/C, and modern appliances. Every detail has been thoughtfully updated, making it 100% move-in ready.
In the rear of the property, you'll find a brand-new 2025 ADU, offering 750 square feet of beautifully designed living space. This new construction unit includes 2 bedrooms and 2 full bathrooms, with one primary suite featuring a private bath, high ceilings, in-unit washer and dryer, a bright open layout, and a fully paid-off solar system — perfect for extended family, guests, or additional rental income.
The converted garage adds even more flexibility, currently serving as a bonus room with a full bath, ideal for an office, studio, or guest quarters. The property also offers a separate entrance and driveway from Faircourt Ln, a private lot with new gates and vinyl fencing, and convenient alley access.
Whether you're looking for a modern family home with extra space or a smart investment with multiple income streams, this Glendale gem truly has it all.
Just minutes from the Americana at Brand, Glendale Galleria, Glendale College, and top-rated schools including Mark Keppel Elementary, Toll Middle School, and Hoover High School — plus Fremont Park, restaurants, shops, and grocery stores — all while offering excellent access to the 134 and 5 freeways.
Location
State CA
County Los Angeles
Area 626 - Glendale-Northwest
Rooms
Other Rooms Guest House Detached
Main Level Bedrooms 5
Interior
Heating Central
Cooling Central Air
Fireplaces Type None
Fireplace No
Appliance Dishwasher, Refrigerator
Laundry Electric Dryer Hookup, Gas Dryer Hookup
Exterior
Garage Spaces 2.0
Garage Description 2.0
Pool None
Community Features Sidewalks
View Y/N No
View None
Roof Type Shingle
Total Parking Spaces 2
Private Pool No
Building
Lot Description 0-1 Unit/Acre
Dwelling Type House
Story 1
Entry Level One
Sewer Public Sewer
Water Public
Level or Stories One
Additional Building Guest House Detached
New Construction No
Construction Status Turnkey
Schools
School District Glendale Unified
Others
Senior Community No
Tax ID 5635020033
Acceptable Financing Cash, Conventional, FHA, VA Loan
Green/Energy Cert Solar
Listing Terms Cash, Conventional, FHA, VA Loan
Special Listing Condition Standard

GET MORE INFORMATION




