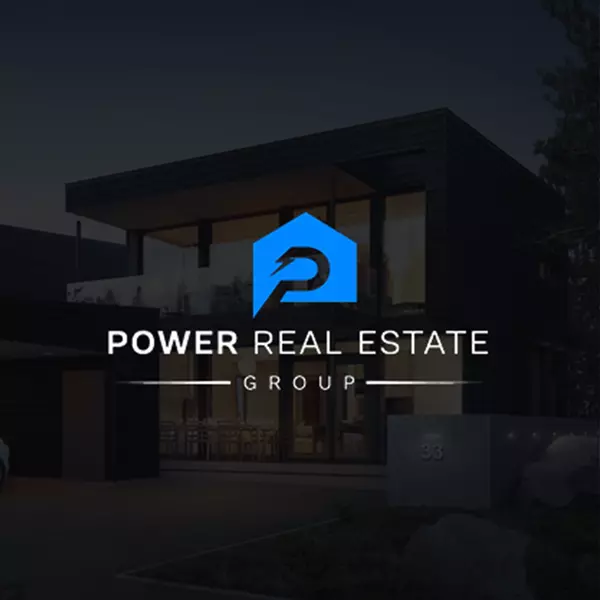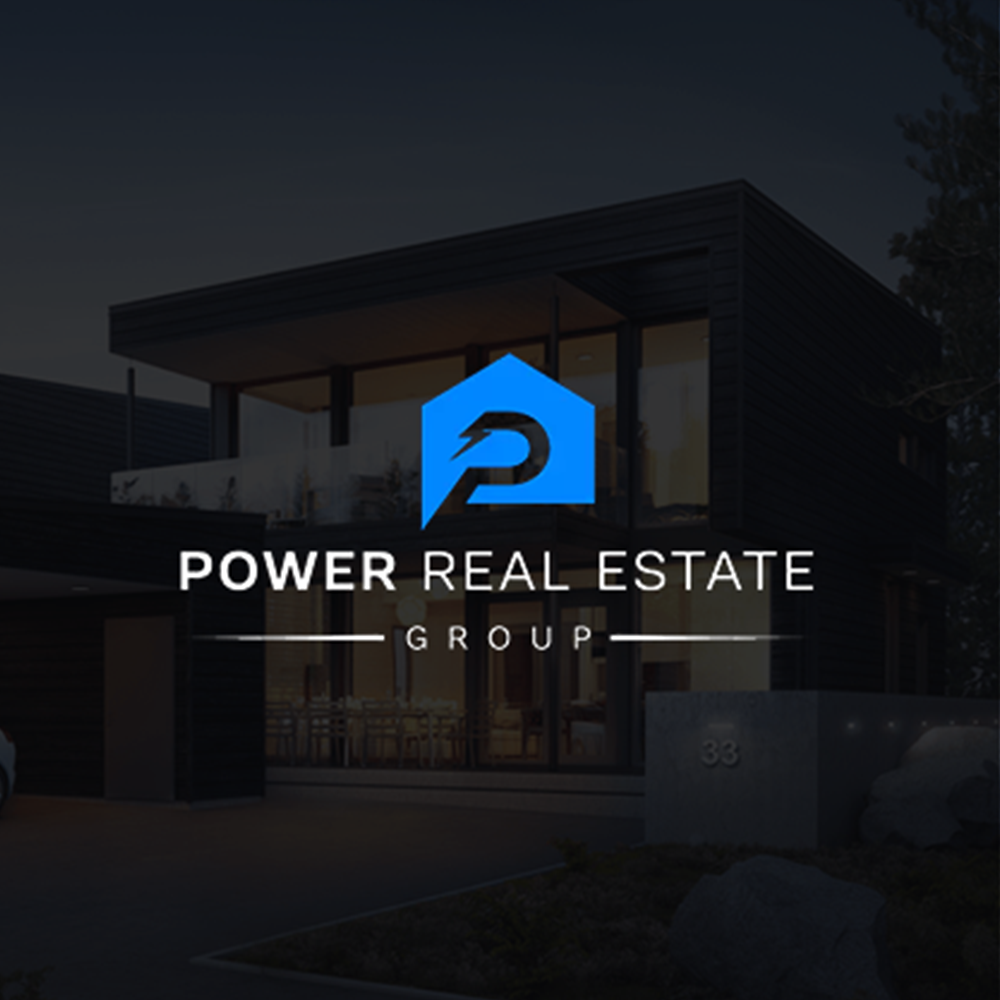1552 Tilson CIR Corona, CA 92882

UPDATED:
Key Details
Property Type Single Family Home
Sub Type Single Family Residence
Listing Status Active
Purchase Type For Sale
Square Footage 1,312 sqft
Price per Sqft $529
Subdivision New American
MLS Listing ID PW25242255
Bedrooms 4
Full Baths 2
HOA Fees $135/mo
HOA Y/N Yes
Year Built 1975
Lot Size 7,840 Sqft
Property Sub-Type Single Family Residence
Property Description
Step inside to a warm and inviting family room featuring a cozy fireplace and a lovely neighborhood view. The open kitchen flows seamlessly into the dining area, complete with a large sliding door that opens to the backyard—perfect for indoor-outdoor living and entertaining.
All bedrooms are a good size, and the primary suite includes its own private bathroom. The backyard offers a spacious covered patio made of Vinyl composite which is durable and low-maintenance. Includes a storage shed positioned at the back of the property.
Additional highlights include double-pane tilt-in windows—allowing you to easily clean the exterior glass from inside—central air and heat, newer vinyl flooring throughout, and a newer roof.
Location
State CA
County Riverside
Area 248 - Corona
Rooms
Other Rooms Shed(s)
Main Level Bedrooms 4
Interior
Interior Features Block Walls, Ceiling Fan(s), All Bedrooms Down, Main Level Primary
Heating Central
Cooling Central Air
Flooring Tile, Vinyl
Fireplaces Type Family Room, Gas
Fireplace Yes
Appliance Dishwasher, Gas Oven, Gas Range, Refrigerator
Laundry Gas Dryer Hookup, In Garage
Exterior
Parking Features Concrete, Direct Access, Door-Single, Driveway, Garage Faces Front, Garage
Garage Spaces 2.0
Garage Description 2.0
Pool None
Community Features Curbs, Hiking, Street Lights, Sidewalks
Utilities Available Electricity Connected, Sewer Connected, Water Connected
Amenities Available Trail(s)
View Y/N Yes
View Neighborhood
Roof Type Composition
Porch Covered, Front Porch
Total Parking Spaces 4
Private Pool No
Building
Lot Description Back Yard, Cul-De-Sac, Front Yard, Greenbelt, Sprinklers In Rear, Sprinklers In Front
Dwelling Type House
Story 1
Entry Level One
Foundation Slab
Sewer Public Sewer
Water Public
Architectural Style Ranch
Level or Stories One
Additional Building Shed(s)
New Construction No
Schools
Elementary Schools Adams
Middle Schools Rainey
High Schools Corona
School District Corona-Norco Unified
Others
HOA Name New American
Senior Community No
Tax ID 112042043
Security Features Carbon Monoxide Detector(s),Smoke Detector(s)
Acceptable Financing Cash to New Loan
Listing Terms Cash to New Loan
Special Listing Condition Standard
Virtual Tour https://youtu.be/tQIjwkO5qzs

GET MORE INFORMATION




