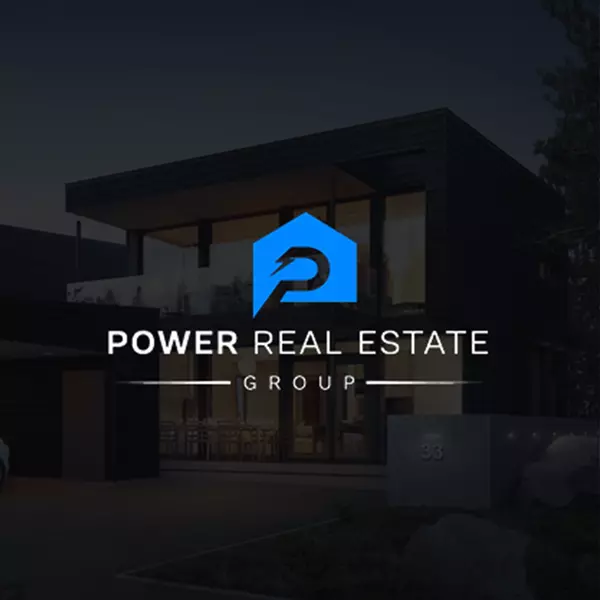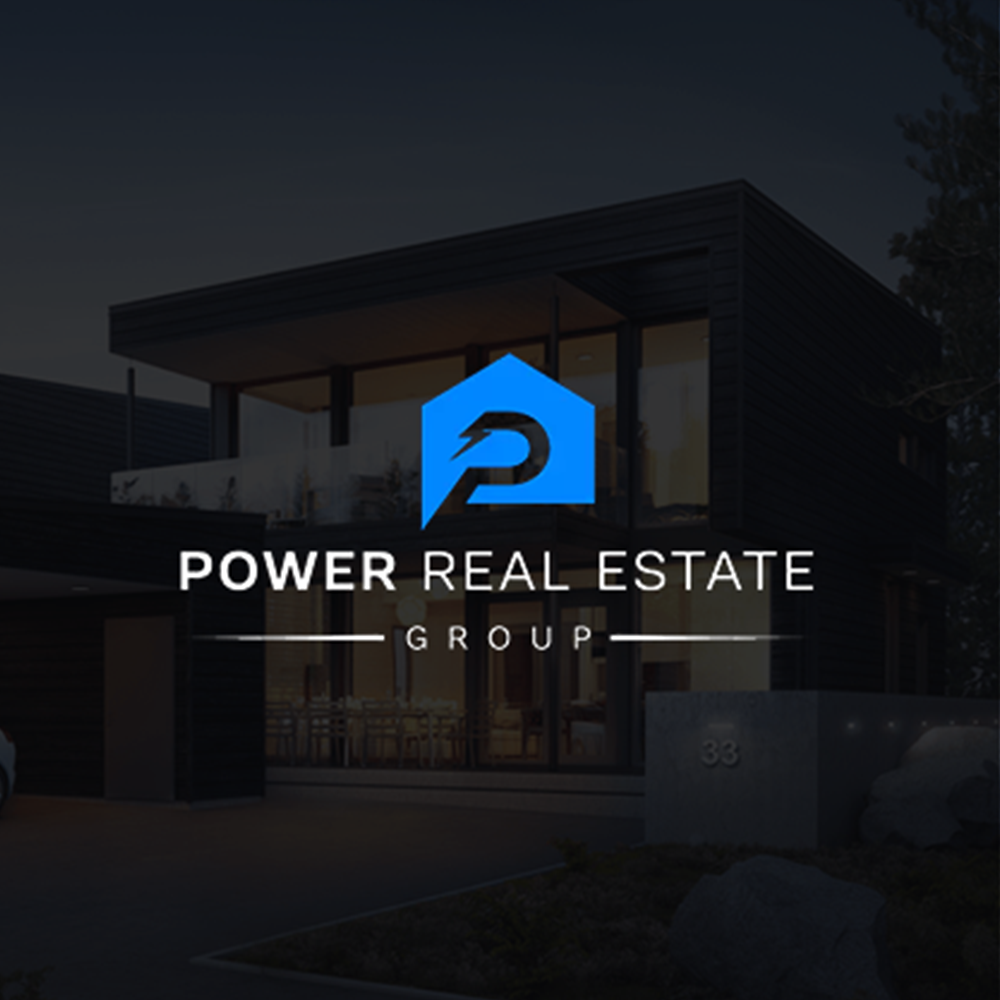6742 Meriwether Rancho Cucamonga, CA 91701

UPDATED:
Key Details
Property Type Single Family Home
Sub Type Single Family Residence
Listing Status Active
Purchase Type For Sale
Square Footage 3,629 sqft
Price per Sqft $325
MLS Listing ID CV25241457
Bedrooms 5
Full Baths 3
Construction Status Turnkey
HOA Y/N No
Year Built 2004
Lot Size 8,881 Sqft
Property Sub-Type Single Family Residence
Property Description
Upon entry, the living room impresses with vaulted ceilings and a welcoming fireplace, seamlessly flowing into a formal dining area and a well-appointed kitchen with a large island, granite countertops, and ample storage. The adjoining family room, featuring an additional fireplace and built-in desk, enhances the open layout. Elegant crown molding and luxury vinyl flooring further elevate the home's sophisticated aesthetic.
The main floor hosts a bedroom and full bathroom, ideal for guests. The upper level includes a versatile loft and four additional bedrooms, including a spacious owner's suite with an en-suite bathroom.
The outdoor space is designed for relaxation and entertainment, featuring a pool, spa, and covered patio. A 4-car garage and a state-of-the-art solar system with a backup battery complete the property's offerings.
Location
State CA
County San Bernardino
Area 688 - Rancho Cucamonga
Rooms
Main Level Bedrooms 1
Interior
Interior Features Breakfast Bar, Breakfast Area, Ceiling Fan(s), Separate/Formal Dining Room, Granite Counters, High Ceilings, Open Floorplan, Quartz Counters, Recessed Lighting, Two Story Ceilings, Bedroom on Main Level, Loft, Primary Suite, Walk-In Closet(s)
Heating Central
Cooling Central Air, Dual
Flooring Tile, Vinyl
Fireplaces Type Family Room, Living Room
Fireplace Yes
Appliance Double Oven, Dishwasher, Disposal, Gas Range, Microwave, Range Hood
Laundry Laundry Room
Exterior
Exterior Feature Rain Gutters
Parking Features Direct Access, Door-Single, Driveway, Garage Faces Front, Garage, Garage Door Opener, Oversized, Tandem
Garage Spaces 4.0
Garage Description 4.0
Pool In Ground, Private
Community Features Curbs, Street Lights, Suburban
Utilities Available Cable Connected, Natural Gas Connected, Sewer Connected, Water Connected
View Y/N Yes
View Mountain(s)
Porch Concrete, Covered, Front Porch, Patio
Total Parking Spaces 8
Private Pool Yes
Building
Lot Description 0-1 Unit/Acre, Cul-De-Sac, Front Yard, Sprinklers In Rear, Sprinklers In Front, Lawn, Landscaped, Paved, Sprinklers On Side, Sprinkler System
Dwelling Type House
Faces East
Story 2
Entry Level Two
Foundation Slab
Sewer Public Sewer
Water Public
Architectural Style Traditional
Level or Stories Two
New Construction No
Construction Status Turnkey
Schools
School District Alta Loma
Others
Senior Community No
Tax ID 0202172270000
Acceptable Financing Cash to New Loan
Listing Terms Cash to New Loan
Special Listing Condition Standard
Virtual Tour https://www.wellcomemat.com/mls/5c384aaa2d591mda7

GET MORE INFORMATION




