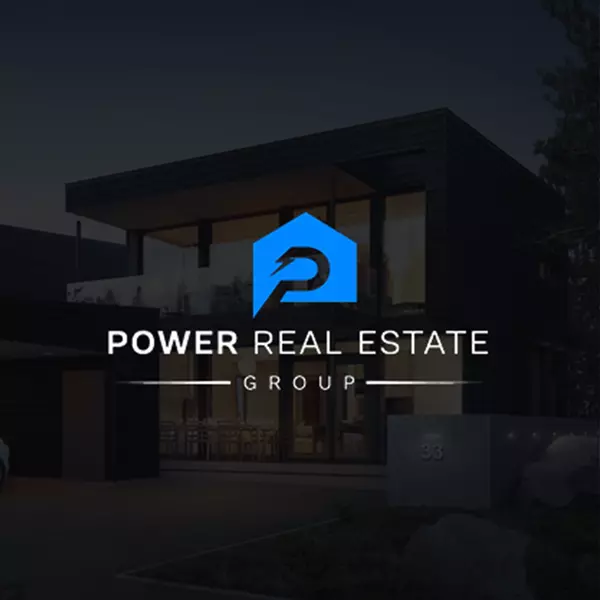334 Avenida De Las Flores Thousand Oaks, CA 91360

UPDATED:
Key Details
Property Type Single Family Home
Sub Type Single Family Residence
Listing Status Active
Purchase Type For Rent
Square Footage 2,573 sqft
MLS Listing ID 225005375
Bedrooms 5
Full Baths 3
Construction Status Updated/Remodeled
HOA Y/N No
Year Built 1969
Lot Size 9,583 Sqft
Property Sub-Type Single Family Residence
Property Description
Location
State CA
County Ventura
Area Tow - Thousand Oaks West
Zoning R1-9
Interior
Interior Features Breakfast Bar, Built-in Features, Separate/Formal Dining Room, Multiple Staircases, Open Floorplan, Phone System, Recessed Lighting, Storage, Sunken Living Room, All Bedrooms Up, All Bedrooms Down, Bedroom on Main Level, Primary Suite, Walk-In Closet(s)
Heating Fireplace(s), Natural Gas
Cooling Central Air
Flooring Carpet, Wood
Fireplaces Type Family Room, Living Room
Inclusions Home includes stainless steel appliances, dishwasher, oven, double-door refrigerator with bottom freezer, EV charger, washer & dryer, built-in BBQ grill and fire pit. All existing appliances as refrigerator, washer and dryer are working and covered under home warranty with tenant pays co pay and Landlord handles policy.
Fireplace Yes
Appliance Dishwasher, Gas Cooking, Gas Water Heater, Microwave, Refrigerator
Laundry Inside, Laundry Room
Exterior
Exterior Feature Barbecue, Fire Pit
Parking Features Door-Multi, Driveway, Garage, One Space
Garage Spaces 4.0
Garage Description 4.0
Fence Brick
View Y/N No
View Mountain(s)
Roof Type Shingle
Accessibility None
Total Parking Spaces 4
Private Pool No
Building
Lot Description Back Yard, Corner Lot, Sprinklers None
Faces East
Story 2
Entry Level Multi/Split
Architectural Style Traditional
Level or Stories Multi/Split
Construction Status Updated/Remodeled
Schools
School District Conejo Valley Unified
Others
Pets Allowed Size Limit, Yes
Senior Community No
Tax ID 5220253245
Security Features Smoke Detector(s)
Pets Allowed Size Limit, Yes

GET MORE INFORMATION




