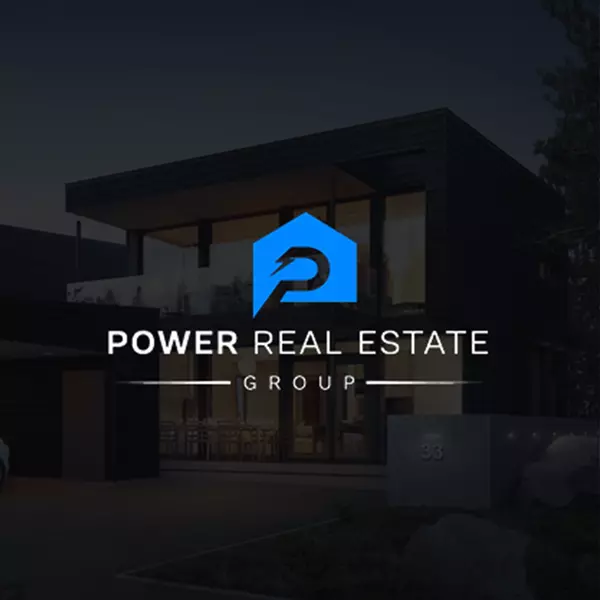For more information regarding the value of a property, please contact us for a free consultation.
2616 E Embry LN Ontario, CA 91762
Want to know what your home might be worth? Contact us for a FREE valuation!

Our team is ready to help you sell your home for the highest possible price ASAP
Key Details
Sold Price $865,000
Property Type Single Family Home
Sub Type Single Family Residence
Listing Status Sold
Purchase Type For Sale
Square Footage 2,562 sqft
Price per Sqft $337
Subdivision Management Trust
MLS Listing ID TR22155533
Sold Date 09/12/22
Bedrooms 4
Full Baths 3
Construction Status Turnkey
HOA Fees $152/mo
HOA Y/N Yes
Year Built 2021
Lot Size 5,000 Sqft
Property Sub-Type Single Family Residence
Property Description
Ontario Ranch--Voted #1 Master Planned Community in California! This stunning home, located in the ShadeTree
Community, offers 4 bedrooms, 3 bathrooms, and a loft. The master suite, along with another bedroom and bathroom,
are located on the first floor. The second floor offers two bedrooms, a bathroom, and a loft area. Returning downstairs,
the open concept design leads to a family room and a spacious kitchen ideal for all types of gatherings. The kitchen
boasts stainless steel appliances, white cabinetry, and customized shelving in the walk-in pantry. The home also includes
50K in upgrades, including a built-in bookshelves, pendant and LED pod lighting, and top-quality plumbing
fixtures. The outdoor landscaping is beautifully designed, from the stamped concrete in the California room to the low-
maintenance artificial turf. This high-performance home is responsibly designed to respect the planet—with money-
saving innovation to stay healthier and live more comfortably. There is a commitment to sustainability, highlighted by
two charging outlets for an electric car. The neighborhood brings a shared sense of belonging, with a pool, clubhouse,
and children's play area just to name a few of the amenities. The community, easily accessible from the 60 or the 15, is
near local shopping and entertainment, including Victoria Gardens and Ontario Mills. It is also near the Ontario
International Airport and the East Ontario Metrolink Station. The public schools supporting the ShadeTree community,
include Mountain View Elementary, Grace Yokley Middle School, and Colony High School. So, if you are looking to live in
a spectacular residence and thrive in a vibrant community, this lovely home is a “must see.”
Location
State CA
County San Bernardino
Area 686 - Ontario
Rooms
Main Level Bedrooms 2
Interior
Interior Features Ceiling Fan(s), High Ceilings, Open Floorplan, Pantry, Quartz Counters, Storage, Bedroom on Main Level, Loft, Main Level Primary, Primary Suite, Walk-In Pantry, Walk-In Closet(s)
Heating Central
Cooling Central Air
Flooring Carpet, Tile
Fireplaces Type None
Fireplace No
Appliance Built-In Range, Dishwasher
Laundry Inside
Exterior
Exterior Feature Rain Gutters
Parking Features Driveway, Garage
Garage Spaces 2.0
Garage Description 2.0
Fence New Condition
Pool Community, Association
Community Features Curbs, Dog Park, Park, Street Lights, Sidewalks, Pool
Utilities Available Electricity Available, Sewer Available, Water Available
Amenities Available Clubhouse, Dog Park, Picnic Area, Playground, Pool, Pets Allowed, Spa/Hot Tub
View Y/N No
View None
Roof Type Composition,Shingle
Porch Concrete, Front Porch
Total Parking Spaces 2
Private Pool No
Building
Lot Description 0-1 Unit/Acre
Story Two
Entry Level Two
Foundation Slab
Sewer Public Sewer
Water Public
Level or Stories Two
New Construction No
Construction Status Turnkey
Schools
School District Ontario-Montclair
Others
HOA Name Management Trust
Senior Community No
Tax ID 1073392550000
Security Features Carbon Monoxide Detector(s),Smoke Detector(s)
Acceptable Financing Cash to Existing Loan
Listing Terms Cash to Existing Loan
Financing Cash to Loan
Special Listing Condition Standard
Read Less

Bought with YUHAN YU HARVEST REALTY DEVELOPMENT
GET MORE INFORMATION


