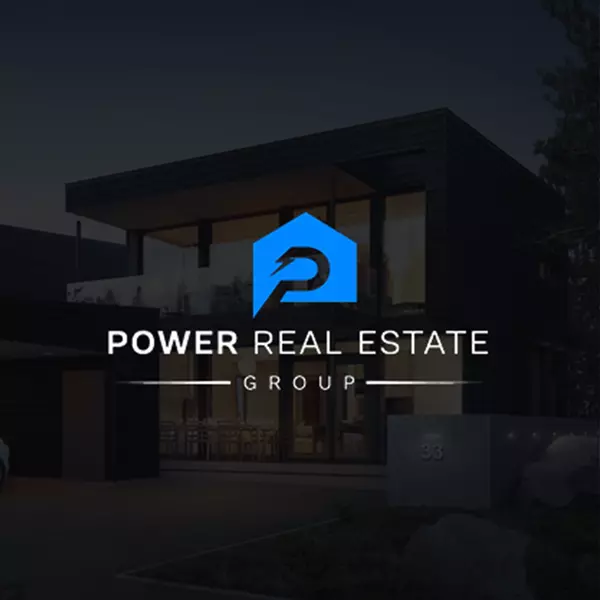For more information regarding the value of a property, please contact us for a free consultation.
5488 Shadow LN Rancho Cucamonga, CA 91737
Want to know what your home might be worth? Contact us for a FREE valuation!

Our team is ready to help you sell your home for the highest possible price ASAP
Key Details
Sold Price $1,050,000
Property Type Single Family Home
Sub Type Single Family Residence
Listing Status Sold
Purchase Type For Sale
Square Footage 2,808 sqft
Price per Sqft $373
Subdivision Deer Creek Hoa
MLS Listing ID LG22196606
Sold Date 12/22/22
Bedrooms 4
Full Baths 2
Half Baths 1
HOA Fees $200/mo
HOA Y/N Yes
Year Built 1989
Lot Size 0.634 Acres
Property Sub-Type Single Family Residence
Property Description
This is a fantastic home in a quiet neighborhood and is located on a cul-de-sac that you don't want to miss! Located in the sought after neighborhood of Deercreek in beautiful Rancho Cucamonga this beautifully landscaped property features 4 bedrooms, 2.5 bathrooms, and a spacious 3-car garage. The 3-tiered park-like backyard overlooks Cucamonga Peak and is perfect for any event. With its luscious grass, pool and spa, brick patios and abundance of fruit trees you will feel like you have escaped the city every time you come home.. The kitchen includes bar seating, countertop stove, plenty of cupboard space and eat-in dining. The kitchen opens to the family room and is perfect for quiet nights in or even entertaining the whole family with its built-in entertainment center, wood-burning fireplace, wet bar and built-in wine cabinet. The 4th bedroom/den is perfect for an at-home office with built-in shelving and easy access to the half bathroom or large guest bathroom. Each guest bedroom includes a large closet and windows that create picture-perfect lighting. The master bedroom has high vaulted ceilings, a walk-in closet, a separate walk in shower, and a large soaking tub that is perfect to unwind in at the end of every day. Both the master bathroom and the second bathroom include double sinks. All rooms along the back of the home have large picture windows with views of the beautiful backyard. Don't miss out on this stunning home, schedule a showing today!
**Virtual Tour Has A Full Walk Thru Video*
Location
State CA
County San Bernardino
Area 688 - Rancho Cucamonga
Rooms
Other Rooms Shed(s)
Main Level Bedrooms 4
Interior
Interior Features Breakfast Area, Ceiling Fan(s), Cathedral Ceiling(s), Separate/Formal Dining Room, Eat-in Kitchen, High Ceilings, Open Floorplan, Storage, Tile Counters, Unfurnished, Entrance Foyer, Walk-In Closet(s)
Heating Central, Forced Air, Fireplace(s), Natural Gas
Cooling Central Air
Flooring Carpet, Tile
Fireplaces Type Family Room, Gas Starter, Wood Burning
Fireplace Yes
Appliance Dishwasher, Electric Cooktop, Electric Oven, Gas Oven, Microwave, Refrigerator, Self Cleaning Oven
Laundry Laundry Room
Exterior
Parking Features Door-Multi, Direct Access, Driveway, Garage Faces Front, Garage
Garage Spaces 3.0
Garage Description 3.0
Fence Stone
Pool Gas Heat, In Ground, Private
Community Features Gutter(s), Hiking, Horse Trails, Stable(s), Park
Amenities Available Horse Trail(s), Trail(s)
View Y/N Yes
View Mountain(s)
Roof Type Tile
Porch Concrete, Tile, Wood
Total Parking Spaces 3
Private Pool Yes
Building
Lot Description Cul-De-Sac, Drip Irrigation/Bubblers, Front Yard, Garden, Horse Property, Sprinklers In Rear, Sprinklers In Front, Lawn, Landscaped, Sprinklers Timer, Sprinklers Manual, Sprinkler System
Story 1
Entry Level One
Foundation Slab
Sewer Septic Type Unknown
Water Public
Architectural Style Ranch, Traditional, Patio Home
Level or Stories One
Additional Building Shed(s)
New Construction No
Schools
Elementary Schools Banyan
Middle Schools Vineyard
High Schools Los Osos
School District Chaffey Joint Union High
Others
HOA Name Deer Creek HOA
Senior Community No
Tax ID 1074491010000
Acceptable Financing Submit
Horse Property Yes
Listing Terms Submit
Financing Conventional
Special Listing Condition Standard
Read Less

Bought with Michele Sparks-Finn Pacific Sotheby’s International Realty
GET MORE INFORMATION




