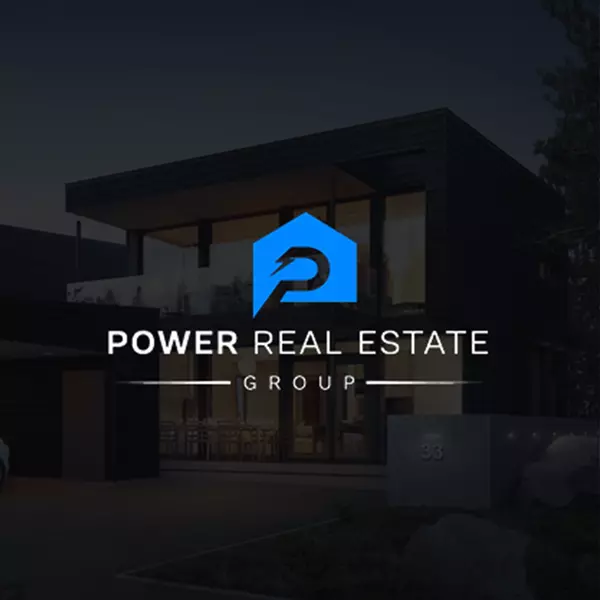For more information regarding the value of a property, please contact us for a free consultation.
391 Brookmere DR San Jose, CA 95123
Want to know what your home might be worth? Contact us for a FREE valuation!

Our team is ready to help you sell your home for the highest possible price ASAP
Key Details
Sold Price $1,360,000
Property Type Single Family Home
Sub Type Single Family Residence
Listing Status Sold
Purchase Type For Sale
Square Footage 1,350 sqft
Price per Sqft $1,007
Subdivision To Be Determined
MLS Listing ID ML81918794
Sold Date 04/04/23
Bedrooms 3
Full Baths 2
HOA Fees $50
HOA Y/N Yes
Year Built 1984
Lot Size 3,998 Sqft
Property Sub-Type Single Family Residence
Property Description
STUNNING home in a wonderful location. Homes on this unique street rarely come to market. Beautiful foothill views feel like you have retreated to the country. Enter the home to dramatic cathedral ceilings filled with natural light throughout. Cozy living room offers a fireplace and views of the rolling green hills. Separate dining area across from an airy atrium that centers the living spaces. Brand new kitchen features luxury cabinets, high-end stainless appliances, quartz counters and new flooring. Breakfast bar leads to a wonderful, spacious family room with sliding doors to back patio and yard. Master Suite features views of atrium and full bath. Two other large bedrooms with backyard views offer endless possibilities. Large 2 car garage with custom cabinets for storage. Convenient location for shopping and commuting. Excellent schools and tranquil surroundings make this an ideal home for the most demanding buyer.
Location
State CA
County Santa Clara
Area 699 - Not Defined
Zoning A-PD
Interior
Interior Features Breakfast Bar
Heating Central
Cooling Central Air
Flooring Carpet, Laminate, Wood
Fireplaces Type Living Room
Fireplace Yes
Appliance Dishwasher, Electric Cooktop, Vented Exhaust Fan
Laundry In Garage
Exterior
Garage Spaces 2.0
Garage Description 2.0
View Y/N Yes
View Hills
Roof Type Composition
Total Parking Spaces 2
Building
Story 1
Foundation Concrete Perimeter
Sewer Public Sewer
Water Public
New Construction No
Schools
Elementary Schools Other
Middle Schools Bernal Intermediate
High Schools Santa Teresa
School District Other
Others
HOA Name to be determined
Tax ID 70450033
Financing Cash
Special Listing Condition Standard
Read Less

Bought with Yuriko Tse Intero Real Estate Services
GET MORE INFORMATION




