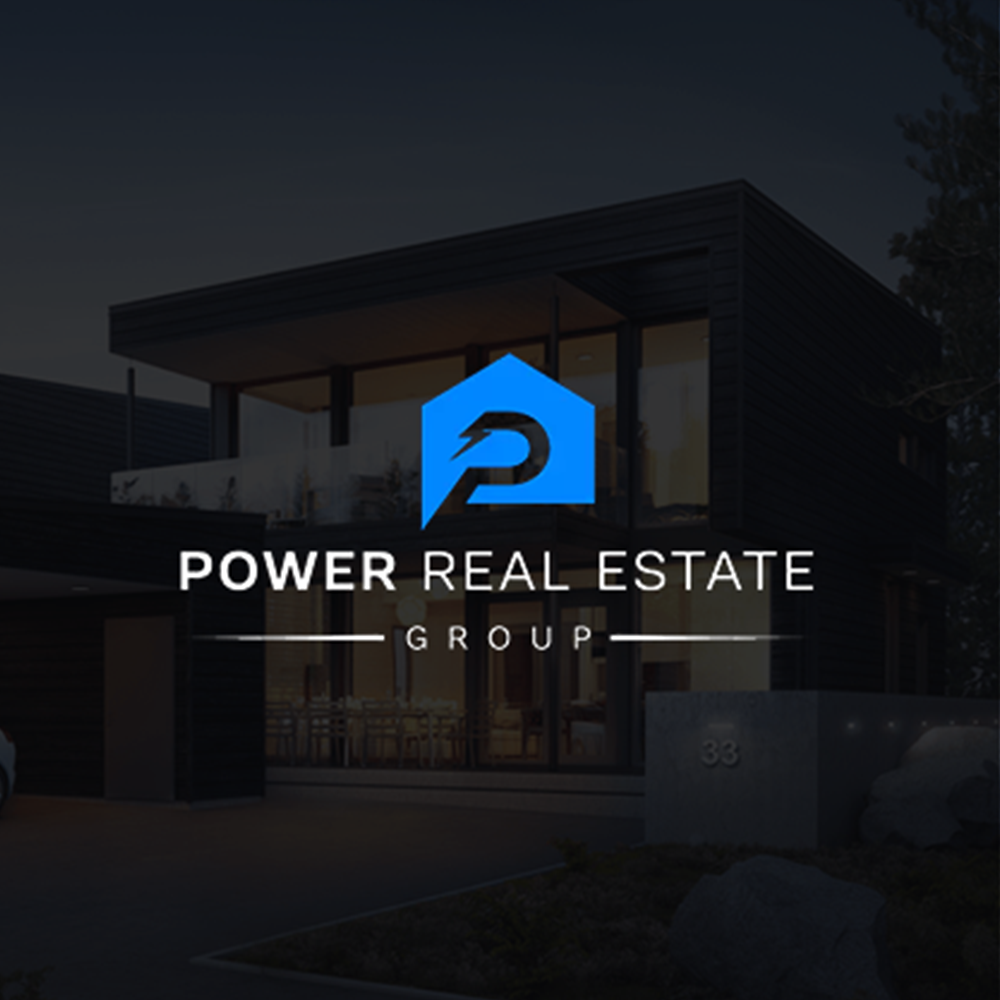For more information regarding the value of a property, please contact us for a free consultation.
4806 S Wilson AVE Ontario, CA 91762
Want to know what your home might be worth? Contact us for a FREE valuation!

Our team is ready to help you sell your home for the highest possible price ASAP
Key Details
Sold Price $888,000
Property Type Single Family Home
Sub Type Single Family Residence
Listing Status Sold
Purchase Type For Sale
Square Footage 2,950 sqft
Price per Sqft $301
Subdivision Parklane Community
MLS Listing ID OC23098375
Sold Date 07/18/23
Bedrooms 5
Full Baths 3
HOA Fees $128/mo
HOA Y/N Yes
Year Built 2022
Lot Size 4,935 Sqft
Property Sub-Type Single Family Residence
Property Description
Welcome to a stunning property located in the Ontario Parkland community, built in 2022. This beautiful house offers 2950 square feet of living space and is situated on a 4935 square foot corner lot, providing maximum privacy. Upon entering the house, You will notice that the living space is very comfortable, With 5 spacious bedrooms and 3 bathrooms, there's plenty of space for the entire family to enjoy. The first floor features a large bedroom, while all the bedrooms are generously sized and have plenty of natural light streaming through their large windows. The master bedroom is particularly luxurious, boasting an ensuite bathroom and a walk-in closet. This house is move-in ready for the lucky new owners. Moreover, it's conveniently located near the 60 and 15 freeways and offers plenty of nearby amenities, including shopping centers, dining options, and entertainment venues such as Ontario Mills, Victoria Garden & Eastvale Gateway, Costco, and the newly opened 99 Ranch Market, which is only a few minutes away. Don't miss the opportunity to make this beautiful house your dream home!
Location
State CA
County San Bernardino
Area 686 - Ontario
Rooms
Main Level Bedrooms 5
Interior
Interior Features Bedroom on Main Level, Loft, Main Level Primary, Walk-In Closet(s)
Cooling Central Air
Fireplaces Type Living Room
Fireplace Yes
Laundry Inside
Exterior
Garage Spaces 3.0
Garage Description 3.0
Pool None
Community Features Dog Park, Park
Amenities Available Other
View Y/N No
View None
Total Parking Spaces 3
Private Pool No
Building
Lot Description 0-1 Unit/Acre
Story 2
Entry Level Two
Sewer Public Sewer
Water Public
Level or Stories Two
New Construction No
Schools
School District Chaffey Joint Union High
Others
HOA Name Parklane community
Senior Community No
Tax ID 1073361410000
Acceptable Financing Cash, Conventional, 1031 Exchange
Listing Terms Cash, Conventional, 1031 Exchange
Financing FHA
Special Listing Condition Standard
Read Less

Bought with Ramesh Gattu Realty Masters & Associates
GET MORE INFORMATION


