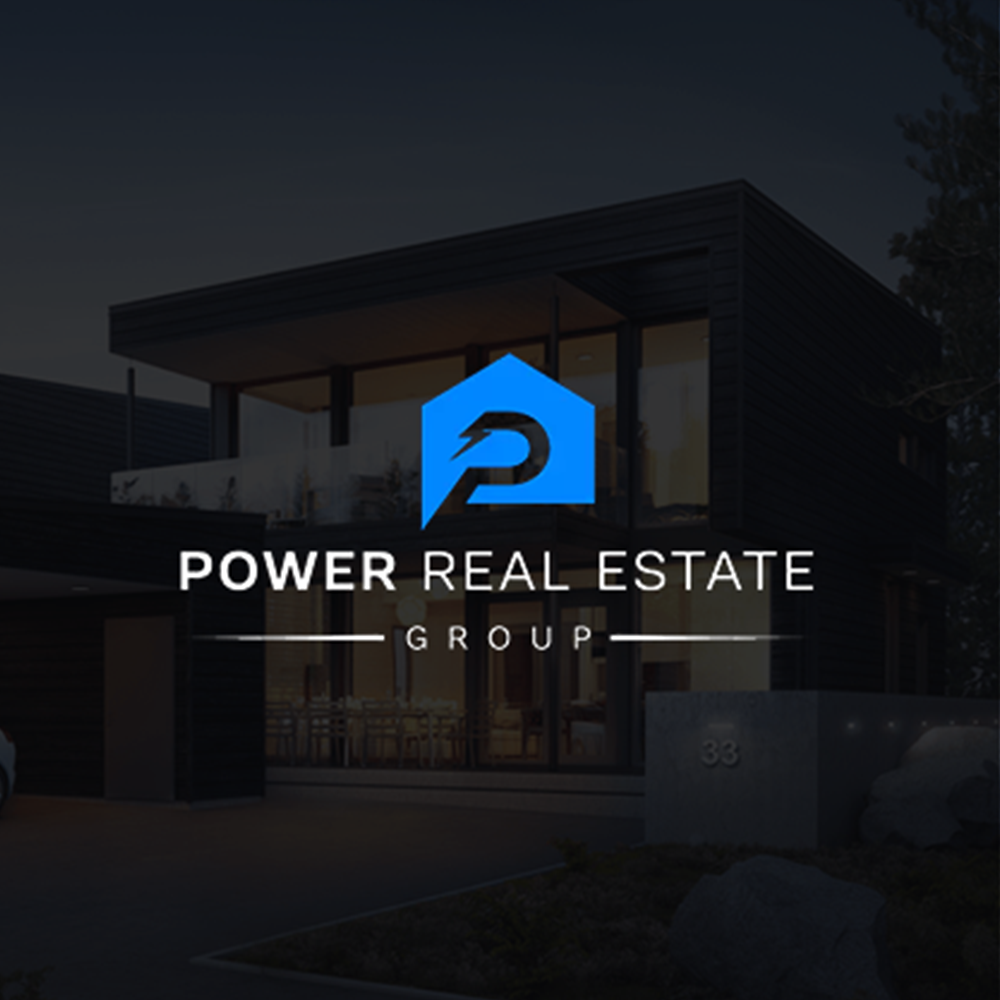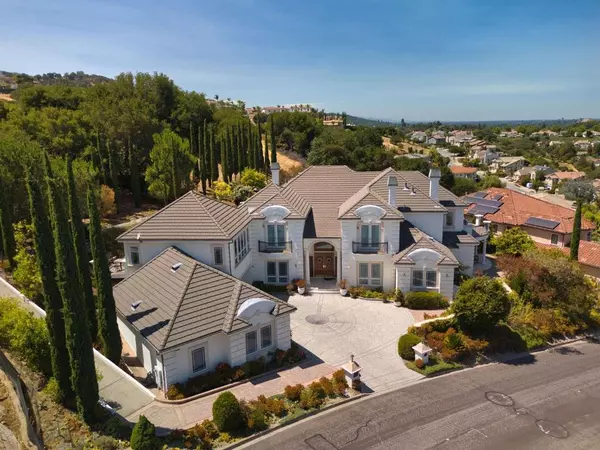For more information regarding the value of a property, please contact us for a free consultation.
7003 Hollow Lake WAY San Jose, CA 95120
Want to know what your home might be worth? Contact us for a FREE valuation!

Our team is ready to help you sell your home for the highest possible price ASAP
Key Details
Sold Price $4,180,000
Property Type Single Family Home
Sub Type Single Family Residence
Listing Status Sold
Purchase Type For Sale
Square Footage 6,825 sqft
Price per Sqft $612
Subdivision Country View Custom Home Estates
MLS Listing ID ML82018894
Sold Date 10/24/25
Bedrooms 4
Full Baths 5
HOA Fees $200/mo
HOA Y/N Yes
Year Built 2002
Lot Size 1.213 Acres
Property Sub-Type Single Family Residence
Property Description
This magnificent property with exceptional craftsmanship in Almaden Valleys Country View Custom Estates offers elegance, versatility, and breathtaking views. The home features 4 bedrooms, 5 baths, a large bonus/media room, office, wine cellar, and dual two-car garages with workshop. One of the bedrooms is downstairs adjacent to a full bath, currently set up as a hobby and sewing room and can easily be converted back to a bedroom with the installation of a closet. A chef's kitchen with professional-grade appliances anchors the main level, while soaring ceilings, radiant heated floors, and 5 fireplaces add warmth and sophistication. The luxurious primary suite features dual balconies, a spa-like bath with triple shower and jet tub, and a private kitchenette. Extra insulation improves both energy efficiency and soundproofing, while the use of 2x6 framing offers superior strength compared to typical 2x4 construction. The home is fully equipped for networking, with six Wi-Fi access points perfect for today's connected lifestyle and seamless smart-home connectivity. Outdoors, tiered patios, a fully equipped Viking outdoor kitchen, gazebo, and wooden deck create a resort-style retreat framed by lush landscaping and fruit trees. Top Schools: Williams, Bret Harte and Leland High.
Location
State CA
County Santa Clara
Area 699 - Not Defined
Zoning A-PD
Interior
Interior Features Attic, Wine Cellar, Walk-In Closet(s)
Heating Central
Cooling Central Air, Whole House Fan
Flooring Tile, Wood
Fireplaces Type Family Room, Living Room
Fireplace Yes
Appliance Dishwasher, Gas Cooktop, Gas Oven, Microwave, Refrigerator, Self Cleaning Oven, Vented Exhaust Fan
Exterior
Garage Spaces 4.0
Garage Description 4.0
Amenities Available Other, Security
View Y/N Yes
View City Lights, Hills
Roof Type Tile
Porch Deck
Total Parking Spaces 4
Building
Story 2
Foundation Concrete Perimeter
Sewer Public Sewer
Water Public
New Construction No
Schools
Elementary Schools Williams
Middle Schools Bret Harte
High Schools Leland
School District San Jose Unified
Others
HOA Name Country View Custom Home Estates
Tax ID 58372001
Financing Conventional
Special Listing Condition Standard
Read Less

Bought with Krystle Thai R.O.I. Real Estate
GET MORE INFORMATION




